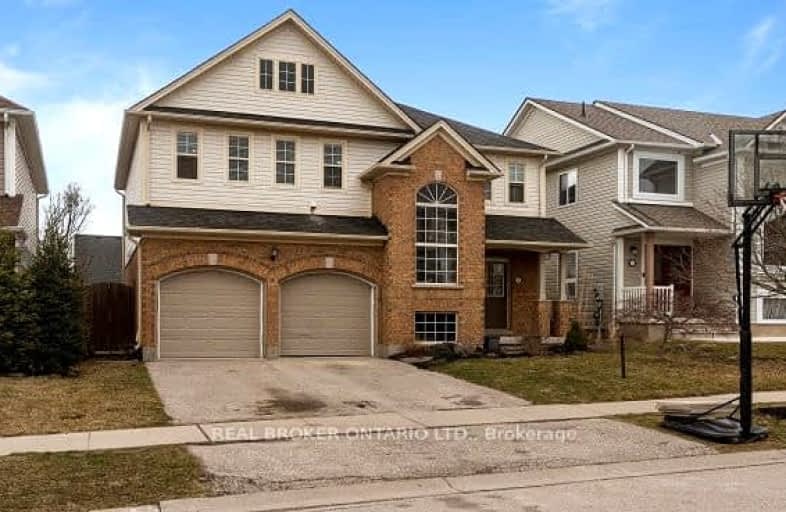Car-Dependent
- Most errands require a car.
44
/100
Bikeable
- Some errands can be accomplished on bike.
59
/100

École élémentaire publique L'Héritage
Elementary: Public
8,809.20 km
Char-Lan Intermediate School
Elementary: Public
8,801.94 km
St Peter's School
Elementary: Catholic
8,808.83 km
Holy Trinity Catholic Elementary School
Elementary: Catholic
8,807.42 km
École élémentaire catholique de l'Ange-Gardien
Elementary: Catholic
8,798.12 km
Williamstown Public School
Elementary: Public
8,801.68 km
École secondaire publique L'Héritage
Secondary: Public
8,809.25 km
Charlottenburgh and Lancaster District High School
Secondary: Public
8,801.72 km
St Lawrence Secondary School
Secondary: Public
8,809.31 km
École secondaire catholique La Citadelle
Secondary: Catholic
8,810.34 km
Holy Trinity Catholic Secondary School
Secondary: Catholic
8,807.64 km
Cornwall Collegiate and Vocational School
Secondary: Public
8,811.49 km
-
Edith Montour Park
Longboat, Brantford ON 0.87km -
City View Park
184 Terr Hill St (Wells Avenue), Brantford ON 1.62km -
Lincoln Square
Lincoln Ave & Devonshire Place, Brantford ON 1.71km
-
Scotiabank
340 Colborne St W, Brantford ON N3T 1M2 0.83km -
BMO Bank of Montreal
310 Colborne St, Brantford ON N3S 3M9 0.92km -
President's Choice Financial ATM
108 Colborne St W, Brantford ON N3T 1K7 1.69km


