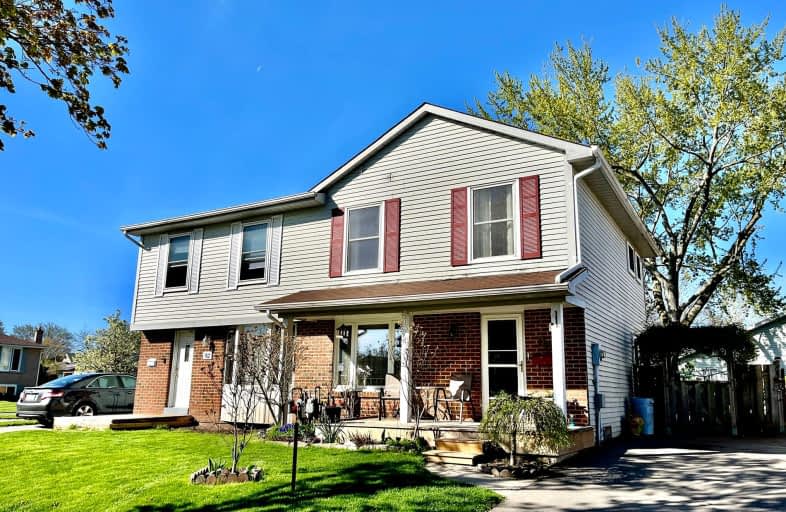Car-Dependent
- Most errands require a car.
49
/100
Bikeable
- Some errands can be accomplished on bike.
50
/100

Resurrection School
Elementary: Catholic
1.96 km
Cedarland Public School
Elementary: Public
2.14 km
Branlyn Community School
Elementary: Public
0.94 km
Brier Park Public School
Elementary: Public
2.10 km
Notre Dame School
Elementary: Catholic
1.00 km
Banbury Heights School
Elementary: Public
0.15 km
St. Mary Catholic Learning Centre
Secondary: Catholic
5.82 km
Grand Erie Learning Alternatives
Secondary: Public
4.48 km
Tollgate Technological Skills Centre Secondary School
Secondary: Public
4.81 km
Pauline Johnson Collegiate and Vocational School
Secondary: Public
5.54 km
St John's College
Secondary: Catholic
5.29 km
North Park Collegiate and Vocational School
Secondary: Public
3.14 km
-
Silverbridge Park
Brantford ON 0.37km -
Kidtastic Adventures
603 Colborne St, Brantford ON N3S 7S8 1.15km -
Briar Park Public School
Brantford ON 2.09km
-
President's Choice Financial Pavilion and ATM
290 King George Rd Nth Hiway 24, Brantford ON N3R 5L8 3.42km -
RBC Royal Bank
300 King George Rd (King George Road), Brantford ON N3R 5L8 3.62km -
BMO Bank of Montreal
195 Henry St, Brantford ON N3S 5C9 3.89km


