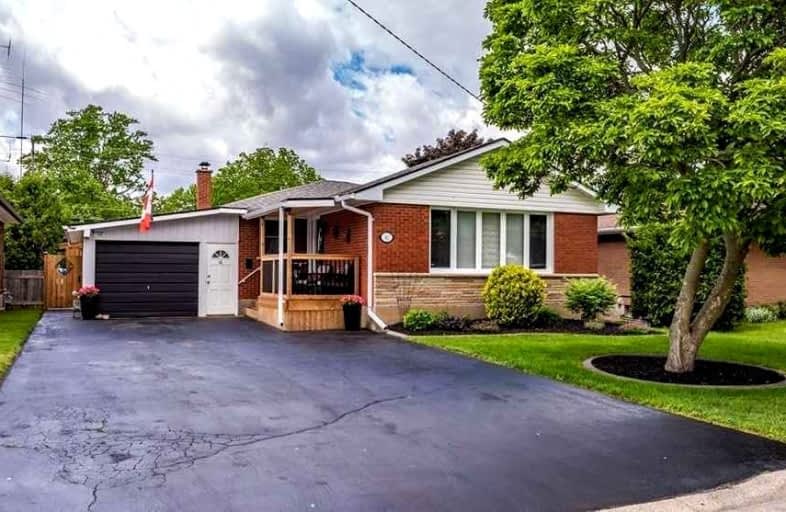Sold on Jun 22, 2022
Note: Property is not currently for sale or for rent.

-
Type: Detached
-
Style: Bungalow
-
Size: 700 sqft
-
Lot Size: 50 x 100 Feet
-
Age: 51-99 years
-
Taxes: $2,892 per year
-
Days on Site: 12 Days
-
Added: Jun 10, 2022 (1 week on market)
-
Updated:
-
Last Checked: 3 months ago
-
MLS®#: X5655201
-
Listed By: Sutton - team realty inc., brokerage
Welcome Home To 91 Eighth Avenue In Brantford. Located In The Heart Of The City And Just Minutes Away From All Major Amenities Including Some Of The Best Biking And Walking Trails Around Is This Charming 2+1 Bedroom Home! Enjoy Open Concept Living On The Main Level With Plenty Of Natural Light As Soon As You Walk In! A Formal Dining Area Is Adjacent To The Kitchen Featuring Oak Cabinetry, Stainless Steel Appliances, Subway Tile Back Splash And Plenty Of Cupboard Space. Also Located Just Off The Kitchen Is A Spacious Living Room With Plenty Of Natural Light And Double French Doors. 2 Bedrooms Are Located At The Back Of The Home Including The Primary And Secondary Bedroom. A Shared Full 4 Pc. Bathroom Is Complete With Oak Cabinetry And Tile. The Lower Level Features A Fully Finished Recroom That Is Perfect For The Possibility Of An In-Law Suite Or A Play Area For The Kids! Also Located On The Lower Level Is A Very Large Bedroom And Bathroom Complete With Soaker Tub And Stand Up Shower.
Extras
The Backyard Of This Home Is Truly Made For Entertaining! A Large 19'X12' Concrete Patio Complete With Tiki Bar With Hydro And 15'X"30 Above Ground Pool! Perfect For Those Hot Summer Days When You Just Need To Escape And Relax!
Property Details
Facts for 91 Eighth Avenue, Brantford
Status
Days on Market: 12
Last Status: Sold
Sold Date: Jun 22, 2022
Closed Date: Aug 04, 2022
Expiry Date: Aug 10, 2022
Sold Price: $585,000
Unavailable Date: Jun 22, 2022
Input Date: Jun 10, 2022
Prior LSC: Sold
Property
Status: Sale
Property Type: Detached
Style: Bungalow
Size (sq ft): 700
Age: 51-99
Area: Brantford
Availability Date: 30 - 59 Days/
Assessment Amount: $213,000
Assessment Year: 2022
Inside
Bedrooms: 2
Bedrooms Plus: 1
Bathrooms: 2
Kitchens: 1
Rooms: 3
Den/Family Room: Yes
Air Conditioning: Central Air
Fireplace: No
Laundry Level: Lower
Washrooms: 2
Building
Basement: Finished
Basement 2: Full
Heat Type: Forced Air
Heat Source: Gas
Exterior: Brick
Water Supply: Municipal
Special Designation: Unknown
Parking
Driveway: Pvt Double
Garage Spaces: 1
Garage Type: Attached
Covered Parking Spaces: 4
Total Parking Spaces: 5
Fees
Tax Year: 2022
Tax Legal Description: Pt Lt 307-308 Pl 356 Brantford City As In A477391
Taxes: $2,892
Highlights
Feature: Park
Feature: Place Of Worship
Feature: Public Transit
Feature: Rolling
Feature: School
Land
Cross Street: Mailtland Street To
Municipality District: Brantford
Fronting On: East
Parcel Number: 32099003
Pool: Abv Grnd
Sewer: Sewers
Lot Depth: 100 Feet
Lot Frontage: 50 Feet
Zoning: R1C
Additional Media
- Virtual Tour: https://www.youtube.com/watch?v=LzWMVV2CKIE
Rooms
Room details for 91 Eighth Avenue, Brantford
| Type | Dimensions | Description |
|---|---|---|
| Foyer Main | 11.00 x 9.10 | |
| Living Main | 11.90 x 19.40 | |
| Dining Main | 16.50 x 12.40 | |
| Kitchen Main | 9.70 x 14.20 | |
| Br Main | 9.30 x 13.80 | |
| 2nd Br Main | 9.00 x 10.00 | |
| Bathroom Main | 6.80 x 10.10 | 4 Pc Bath |
| Rec Bsmt | 25.20 x 17.40 | |
| Br Bsmt | 12.90 x 18.70 | |
| Bathroom Bsmt | 9.50 x 7.11 | 4 Pc Bath |
| Laundry Bsmt | - |

| XXXXXXXX | XXX XX, XXXX |
XXXX XXX XXXX |
$XXX,XXX |
| XXX XX, XXXX |
XXXXXX XXX XXXX |
$XXX,XXX |
| XXXXXXXX XXXX | XXX XX, XXXX | $585,000 XXX XXXX |
| XXXXXXXX XXXXXX | XXX XX, XXXX | $624,900 XXX XXXX |

École élémentaire publique L'Héritage
Elementary: PublicChar-Lan Intermediate School
Elementary: PublicSt Peter's School
Elementary: CatholicHoly Trinity Catholic Elementary School
Elementary: CatholicÉcole élémentaire catholique de l'Ange-Gardien
Elementary: CatholicWilliamstown Public School
Elementary: PublicÉcole secondaire publique L'Héritage
Secondary: PublicCharlottenburgh and Lancaster District High School
Secondary: PublicSt Lawrence Secondary School
Secondary: PublicÉcole secondaire catholique La Citadelle
Secondary: CatholicHoly Trinity Catholic Secondary School
Secondary: CatholicCornwall Collegiate and Vocational School
Secondary: Public
