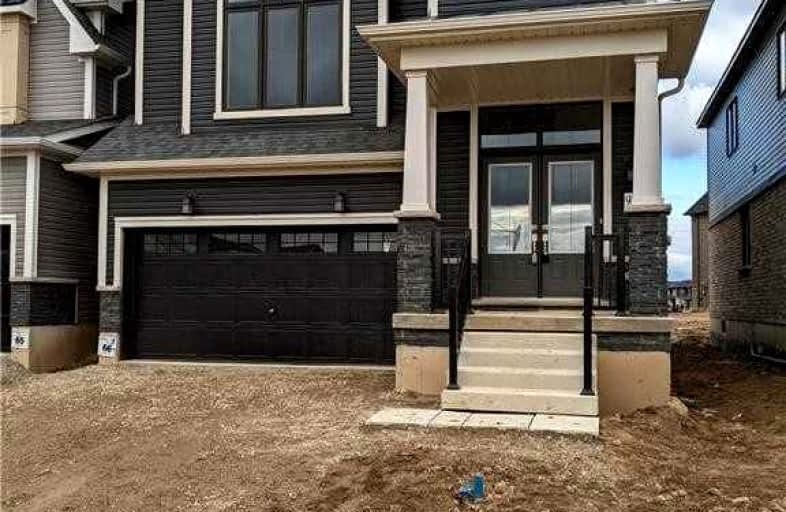Sold on Feb 15, 2023
Note: Property is not currently for sale or for rent.

-
Type: Detached
-
Style: 2-Storey
-
Size: 2000 sqft
-
Lot Size: 34 x 104 Feet
-
Age: No Data
-
Days on Site: 72 Days
-
Added: Dec 05, 2022 (2 months on market)
-
Updated:
-
Last Checked: 2 months ago
-
MLS®#: X5845714
-
Listed By: Re/max niagara realty ltd., brokerage
Move Right In!!! Detached In Beautiful Sought-After New Community In Brantford West. 4 Bdrm, 3 Bathm W Rough-In In Basement For 4th. Many Upgraded Finishes Added. 2307 Sqft Of Fabulous Above Grade Living Space. Spacious Great Room With 9Ft Ceilings, Open Concept Kitchen With Countertop, Cabinet And Pantry Upgrades. 2nd Floor Features Separate Family Room On The Landing, 3 Large Bedrms Plus The Master Bedrm With Walk-In Closet & Ensuite Bath. 9 Ft Ceilings On Main Floor, Vaulted Ceiling In Family Room, 8'10" Ceiling In Basement. 200 Amp Service Upgrade Plus Roughed In 200 Amp Car Charging Station. Driveway To Be Paved And Full Property Sodding In Spring!
Property Details
Facts for 92 Holder Drive, Brantford
Status
Days on Market: 72
Last Status: Sold
Sold Date: Feb 15, 2023
Closed Date: Mar 31, 2023
Expiry Date: Feb 25, 2023
Sold Price: $895,000
Unavailable Date: Feb 15, 2023
Input Date: Dec 07, 2022
Prior LSC: Sold
Property
Status: Sale
Property Type: Detached
Style: 2-Storey
Size (sq ft): 2000
Area: Brantford
Availability Date: Immediate
Inside
Bedrooms: 4
Bathrooms: 3
Kitchens: 1
Rooms: 11
Den/Family Room: Yes
Air Conditioning: Central Air
Fireplace: No
Washrooms: 3
Building
Basement: Full
Basement 2: Unfinished
Heat Type: Forced Air
Heat Source: Gas
Exterior: Brick
Exterior: Vinyl Siding
Water Supply: Municipal
Special Designation: Unknown
Parking
Driveway: Pvt Double
Garage Spaces: 2
Garage Type: Attached
Covered Parking Spaces: 2
Total Parking Spaces: 4
Fees
Tax Year: 2022
Tax Legal Description: 0066 Wynfield West Phase 8 A1 Plan: 62M-_ City Of
Land
Cross Street: L Off Shellard - Gil
Municipality District: Brantford
Fronting On: North
Pool: None
Sewer: Sewers
Lot Depth: 104 Feet
Lot Frontage: 34 Feet
Acres: < .50
Rooms
Room details for 92 Holder Drive, Brantford
| Type | Dimensions | Description |
|---|---|---|
| Great Rm Main | 5.49 x 4.11 | |
| Breakfast Main | 3.20 x 3.91 | |
| Kitchen Main | 2.59 x 3.91 | |
| Br 2nd | 4.11 x 4.42 | |
| 2nd Br 2nd | 2.74 x 3.20 | |
| 3rd Br 2nd | 3.05 x 3.05 | |
| 4th Br 2nd | 3.66 x 2.59 | |
| Family 2nd | 5.28 x 3.35 | |
| Bathroom 2nd | - | 4 Pc Ensuite |
| Bathroom 2nd | - | 4 Pc Bath |
| Bathroom Main | - | 2 Pc Bath |
| XXXXXXXX | XXX XX, XXXX |
XXXX XXX XXXX |
$XXX,XXX |
| XXX XX, XXXX |
XXXXXX XXX XXXX |
$XXX,XXX |
| XXXXXXXX XXXX | XXX XX, XXXX | $895,000 XXX XXXX |
| XXXXXXXX XXXXXX | XXX XX, XXXX | $950,000 XXX XXXX |

École élémentaire publique L'Héritage
Elementary: PublicChar-Lan Intermediate School
Elementary: PublicSt Peter's School
Elementary: CatholicHoly Trinity Catholic Elementary School
Elementary: CatholicÉcole élémentaire catholique de l'Ange-Gardien
Elementary: CatholicWilliamstown Public School
Elementary: PublicÉcole secondaire publique L'Héritage
Secondary: PublicCharlottenburgh and Lancaster District High School
Secondary: PublicSt Lawrence Secondary School
Secondary: PublicÉcole secondaire catholique La Citadelle
Secondary: CatholicHoly Trinity Catholic Secondary School
Secondary: CatholicCornwall Collegiate and Vocational School
Secondary: Public

