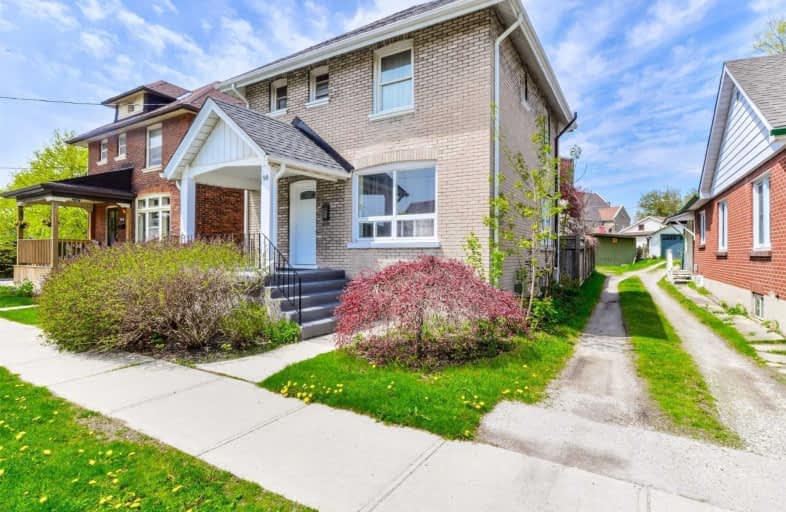Leased on Oct 29, 2019
Note: Property is not currently for sale or for rent.

-
Type: Detached
-
Style: 2-Storey
-
Lease Term: 1 Year
-
Possession: Tba
-
All Inclusive: N
-
Lot Size: 35.08 x 66.05 Feet
-
Age: No Data
-
Days on Site: 33 Days
-
Added: Nov 07, 2019 (1 month on market)
-
Updated:
-
Last Checked: 2 months ago
-
MLS®#: X4590655
-
Listed By: Royal lepage signature realty, brokerage
Charming Renovated Throughout. Large Sized Bedrooms Located Right In Downtown Brantford Near Laurier University Also Located Close To The Train Station And Go Station. Granite Counter Tops Fully Finished Basement With Separate Entrance And Private Fenced Yard.
Extras
Existing Fridge, Stove, Built-In Dishwasher, Washer And Dryer.
Property Details
Facts for 98 Waterloo Street, Brantford
Status
Days on Market: 33
Last Status: Leased
Sold Date: Oct 29, 2019
Closed Date: Dec 01, 2019
Expiry Date: Dec 31, 2019
Sold Price: $1,600
Unavailable Date: Oct 29, 2019
Input Date: Sep 26, 2019
Prior LSC: Listing with no contract changes
Property
Status: Lease
Property Type: Detached
Style: 2-Storey
Area: Brantford
Availability Date: Tba
Inside
Bedrooms: 3
Bedrooms Plus: 1
Bathrooms: 2
Kitchens: 1
Rooms: 3
Den/Family Room: No
Air Conditioning: Central Air
Fireplace: No
Laundry: Ensuite
Washrooms: 2
Utilities
Utilities Included: N
Building
Basement: Apartment
Heat Type: Forced Air
Heat Source: Gas
Exterior: Brick
Exterior: Stone
Private Entrance: Y
Water Supply: Well
Special Designation: Unknown
Parking
Driveway: Mutual
Parking Included: Yes
Garage Type: None
Covered Parking Spaces: 2
Total Parking Spaces: 2
Fees
Cable Included: No
Central A/C Included: Yes
Common Elements Included: No
Heating Included: No
Hydro Included: No
Water Included: No
Land
Cross Street: Duke St And West St
Municipality District: Brantford
Fronting On: West
Pool: None
Sewer: Sewers
Lot Depth: 66.05 Feet
Lot Frontage: 35.08 Feet
Additional Media
- Virtual Tour: https://unbranded.mediatours.ca/property/98-waterloo-street-brantford/
Rooms
Room details for 98 Waterloo Street, Brantford
| Type | Dimensions | Description |
|---|---|---|
| Kitchen Main | 2.87 x 4.51 | Hardwood Floor, Window, W/O To Yard |
| Living Main | 7.13 x 3.23 | Hardwood Floor, Window |
| Master 2nd | 3.02 x 5.57 | Hardwood Floor, Window, Closet |
| 2nd Br 2nd | 2.68 x 4.11 | Hardwood Floor, Window, Closet |
| 3rd Br 2nd | 2.41 x 2.96 | Hardwood Floor, Window, Closet |
| Rec Bsmt | 3.05 x 5.21 | Ceramic Floor |
| XXXXXXXX | XXX XX, XXXX |
XXXXXX XXX XXXX |
$X,XXX |
| XXX XX, XXXX |
XXXXXX XXX XXXX |
$X,XXX | |
| XXXXXXXX | XXX XX, XXXX |
XXXXXXX XXX XXXX |
|
| XXX XX, XXXX |
XXXXXX XXX XXXX |
$XXX,XXX | |
| XXXXXXXX | XXX XX, XXXX |
XXXXXXX XXX XXXX |
|
| XXX XX, XXXX |
XXXXXX XXX XXXX |
$XXX,XXX | |
| XXXXXXXX | XXX XX, XXXX |
XXXXXXX XXX XXXX |
|
| XXX XX, XXXX |
XXXXXX XXX XXXX |
$XXX,XXX | |
| XXXXXXXX | XXX XX, XXXX |
XXXXXXX XXX XXXX |
|
| XXX XX, XXXX |
XXXXXX XXX XXXX |
$X,XXX | |
| XXXXXXXX | XXX XX, XXXX |
XXXX XXX XXXX |
$XXX,XXX |
| XXX XX, XXXX |
XXXXXX XXX XXXX |
$XXX,XXX |
| XXXXXXXX XXXXXX | XXX XX, XXXX | $1,600 XXX XXXX |
| XXXXXXXX XXXXXX | XXX XX, XXXX | $1,600 XXX XXXX |
| XXXXXXXX XXXXXXX | XXX XX, XXXX | XXX XXXX |
| XXXXXXXX XXXXXX | XXX XX, XXXX | $364,000 XXX XXXX |
| XXXXXXXX XXXXXXX | XXX XX, XXXX | XXX XXXX |
| XXXXXXXX XXXXXX | XXX XX, XXXX | $390,000 XXX XXXX |
| XXXXXXXX XXXXXXX | XXX XX, XXXX | XXX XXXX |
| XXXXXXXX XXXXXX | XXX XX, XXXX | $390,000 XXX XXXX |
| XXXXXXXX XXXXXXX | XXX XX, XXXX | XXX XXXX |
| XXXXXXXX XXXXXX | XXX XX, XXXX | $1,500 XXX XXXX |
| XXXXXXXX XXXX | XXX XX, XXXX | $329,000 XXX XXXX |
| XXXXXXXX XXXXXX | XXX XX, XXXX | $334,900 XXX XXXX |

Christ the King School
Elementary: CatholicGraham Bell-Victoria Public School
Elementary: PublicCentral Public School
Elementary: PublicGrandview Public School
Elementary: PublicKing George School
Elementary: PublicDufferin Public School
Elementary: PublicSt. Mary Catholic Learning Centre
Secondary: CatholicGrand Erie Learning Alternatives
Secondary: PublicTollgate Technological Skills Centre Secondary School
Secondary: PublicSt John's College
Secondary: CatholicNorth Park Collegiate and Vocational School
Secondary: PublicBrantford Collegiate Institute and Vocational School
Secondary: Public

