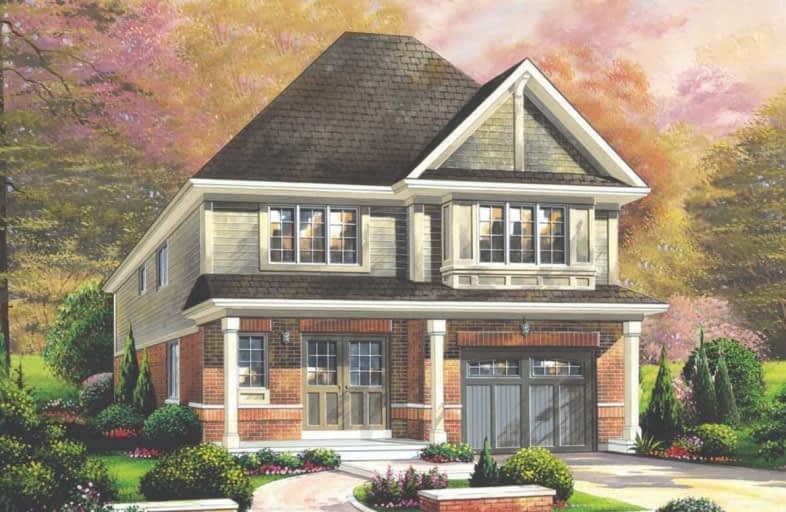Sold on Aug 28, 2020
Note: Property is not currently for sale or for rent.

-
Type: Detached
-
Style: 2-Storey
-
Size: 1500 sqft
-
Lot Size: 30 x 30 Feet
-
Age: New
-
Days on Site: 43 Days
-
Added: Jul 16, 2020 (1 month on market)
-
Updated:
-
Last Checked: 2 months ago
-
MLS®#: X4834730
-
Listed By: Homelife/miracle realty ltd, brokerage
Start Fresh With Low Price "Assignment Sale". Great Family Friendly Neighborhood In The City Of Brantford. This Greenwich Model Is A Gorgeous Half Brick, Half Vinyl Home (Elevation B 1860 Sq Ft). Home Boost 4 Br & 2.5 Wr, The Main Level Features A Modern Design Including A Large Great Rm Eat In Kitchen, A Separate Dining & 2 Pc Wr. Convenient Laundry On Upper Flr. Bright & Spacious Master Br With 4 Pc Ensuite W/Stand Up Shower, Soaker Tub & Large W/I Closet
Extras
20K Spent For Half Brick Model, 7K Spent For Engineered Hardwood On The Main Floor, Oak Staircase, Washroom Rough-In In The Basement.
Property Details
Facts for Lot 100 Brant Road, Brantford
Status
Days on Market: 43
Last Status: Sold
Sold Date: Aug 28, 2020
Closed Date: Nov 04, 2020
Expiry Date: Dec 31, 2020
Sold Price: $595,000
Unavailable Date: Aug 28, 2020
Input Date: Jul 17, 2020
Property
Status: Sale
Property Type: Detached
Style: 2-Storey
Size (sq ft): 1500
Age: New
Area: Brantford
Inside
Bedrooms: 4
Bathrooms: 3
Kitchens: 1
Rooms: 8
Den/Family Room: Yes
Air Conditioning: None
Fireplace: No
Washrooms: 3
Building
Basement: Full
Basement 2: Unfinished
Heat Type: Forced Air
Heat Source: Gas
Exterior: Brick
Exterior: Vinyl Siding
Water Supply: Municipal
Special Designation: Unknown
Parking
Driveway: Private
Garage Spaces: 1
Garage Type: Attached
Covered Parking Spaces: 1
Total Parking Spaces: 2
Fees
Tax Year: 2020
Tax Legal Description: Empire/Wyndfield Phase 6B-1
Land
Cross Street: Shellard Lane & Ande
Municipality District: Brantford
Fronting On: North
Pool: None
Sewer: Sewers
Lot Depth: 30 Feet
Lot Frontage: 30 Feet
Rooms
Room details for Lot 100 Brant Road, Brantford
| Type | Dimensions | Description |
|---|---|---|
| Living Main | 3.66 x 3.35 | Hardwood Floor, Formal Rm, Window |
| Family Main | 4.57 x 3.84 | Hardwood Floor, Open Concept |
| Kitchen Main | 3.66 x 2.83 | Ceramic Floor, Eat-In Kitchen |
| Breakfast Main | 2.93 x 2.83 | Ceramic Floor, W/O To Patio |
| Master 2nd | 3.50 x 4.17 | Broadloom, Large Window, 4 Pc Ensuite |
| 2nd Br 2nd | 3.05 x 3.05 | Broadloom, Large Window, Closet |
| 3rd Br 2nd | 3.23 x 3.05 | Broadloom, Large Window, Closet |
| 4th Br 2nd | 3.23 x 3.05 | Broadloom, Large Window, Closet |
| XXXXXXXX | XXX XX, XXXX |
XXXX XXX XXXX |
$XXX,XXX |
| XXX XX, XXXX |
XXXXXX XXX XXXX |
$XXX,XXX |
| XXXXXXXX XXXX | XXX XX, XXXX | $595,000 XXX XXXX |
| XXXXXXXX XXXXXX | XXX XX, XXXX | $608,900 XXX XXXX |

W Ross Macdonald Deaf Blind Elementary School
Elementary: ProvincialW Ross Macdonald Provincial School for Elementary
Elementary: ProvincialGreenbrier Public School
Elementary: PublicSt. Leo School
Elementary: CatholicCedarland Public School
Elementary: PublicSt George-German Public School
Elementary: PublicW Ross Macdonald Deaf Blind Secondary School
Secondary: ProvincialW Ross Macdonald Provincial Secondary School
Secondary: ProvincialGrand Erie Learning Alternatives
Secondary: PublicTollgate Technological Skills Centre Secondary School
Secondary: PublicSt John's College
Secondary: CatholicNorth Park Collegiate and Vocational School
Secondary: Public

