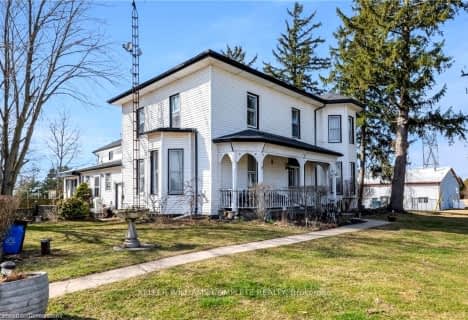Sold on Mar 09, 2017
Note: Property is not currently for sale or for rent.

-
Type: Detached
-
Style: Bungaloft
-
Size: 3500 sqft
-
Lot Size: 115 x 392 Feet
-
Age: New
-
Days on Site: 3 Days
-
Added: Sep 07, 2019 (3 days on market)
-
Updated:
-
Last Checked: 2 months ago
-
MLS®#: X3722157
-
Listed By: Royal lepage meadowtowne realty, brokerage
Create Your Custom Dream Home By Selecting Personalized Finishes & Layouts. Our New Opal Model Offers 3615 Sq'ft W/ 4 Bdrms, 3 Bath & Optional Outdoor Living Area. Lounge And Bonus Rm On Upper Flr. 9 Ft Celings On Main Flr & 8 Ft In Basement. Hunter Estates, Scotland Offers Exceptional Price Points That Include Standard 3 Car Garage, Gas Fireplaces, Stone & Brick Finishes And Much More. Site Located In Scotland, Brant- Minutes South Of Brantford
Extras
Retire Or Raise A Family. Schools & Amenities Close By. This Tranquil Location Is Situated On An Acre Lot With Ravine Setting.
Property Details
Facts for Lot 12 Augustus Street, Brantford
Status
Days on Market: 3
Last Status: Sold
Sold Date: Mar 09, 2017
Closed Date: Aug 17, 2018
Expiry Date: Aug 02, 2017
Sold Price: $901,602
Unavailable Date: Mar 09, 2017
Input Date: Mar 06, 2017
Prior LSC: Listing with no contract changes
Property
Status: Sale
Property Type: Detached
Style: Bungaloft
Size (sq ft): 3500
Age: New
Area: Brantford
Availability Date: 14-16 Months
Inside
Bedrooms: 4
Bathrooms: 3
Kitchens: 1
Rooms: 10
Den/Family Room: Yes
Air Conditioning: Central Air
Fireplace: Yes
Laundry Level: Main
Washrooms: 3
Building
Basement: Unfinished
Heat Type: Forced Air
Heat Source: Gas
Exterior: Stone
Exterior: Stucco/Plaster
Water Supply: Well
Special Designation: Unknown
Parking
Driveway: Private
Garage Spaces: 3
Garage Type: Attached
Covered Parking Spaces: 8
Fees
Tax Year: 2017
Tax Legal Description: Lt 12, Pl 1759
Land
Cross Street: Church And Augustus
Municipality District: Brantford
Fronting On: North
Pool: None
Sewer: Septic
Lot Depth: 392 Feet
Lot Frontage: 115 Feet
Acres: .50-1.99
Zoning: Residential
Rooms
Room details for Lot 12 Augustus Street, Brantford
| Type | Dimensions | Description |
|---|---|---|
| Study Main | 3.35 x 3.66 | Hardwood Floor |
| Dining Main | 4.88 x 3.66 | Hardwood Floor, Large Window |
| Great Rm Main | 5.00 x 6.28 | Hardwood Floor, Gas Fireplace, Large Window |
| Kitchen Main | 4.20 x 4.97 | Ceramic Floor, Granite Counter, Pantry |
| Master Main | 5.18 x 4.57 | Broadloom, W/I Closet, 5 Pc Ensuite |
| Sitting 2nd | 3.23 x 3.66 | Broadloom, Double Closet |
| 2nd Br 2nd | 4.39 x 3.60 | Broadloom, W/I Closet, Semi Ensuite |
| 3rd Br 2nd | 4.32 x 3.66 | Broadloom, Large Closet, Large Window |
| 4th Br 2nd | 5.00 x 3.60 | Broadloom, Large Closet |
| Laundry Main | - |
| XXXXXXXX | XXX XX, XXXX |
XXXX XXX XXXX |
$XXX,XXX |
| XXX XX, XXXX |
XXXXXX XXX XXXX |
$XXX,XXX |
| XXXXXXXX XXXX | XXX XX, XXXX | $901,602 XXX XXXX |
| XXXXXXXX XXXXXX | XXX XX, XXXX | $922,000 XXX XXXX |

Oakland-Scotland Public School
Elementary: PublicBlessed Sacrament School
Elementary: CatholicTeeterville Public School
Elementary: PublicBoston Public School
Elementary: PublicMount Pleasant School
Elementary: PublicBurford District Elementary School
Elementary: PublicSt. Mary Catholic Learning Centre
Secondary: CatholicTollgate Technological Skills Centre Secondary School
Secondary: PublicWaterford District High School
Secondary: PublicSt John's College
Secondary: CatholicBrantford Collegiate Institute and Vocational School
Secondary: PublicAssumption College School School
Secondary: Catholic- 3 bath
- 4 bed
- 3000 sqft

