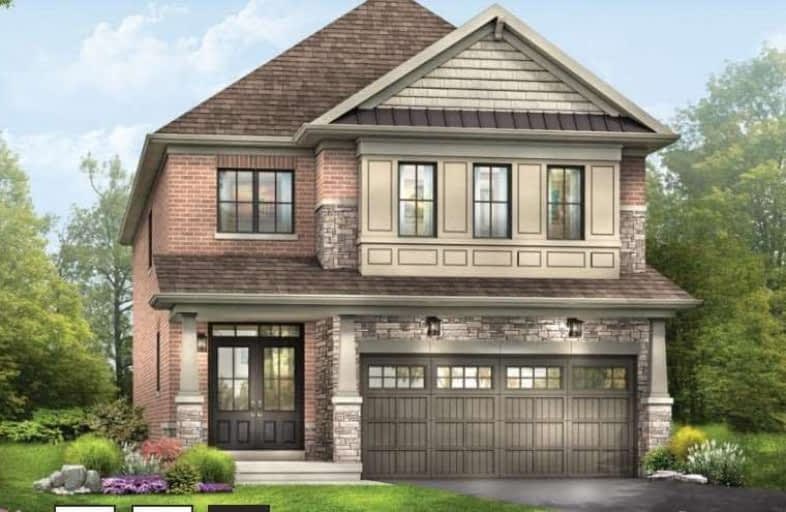Sold on Apr 01, 2021
Note: Property is not currently for sale or for rent.

-
Type: Detached
-
Style: 2-Storey
-
Size: 2000 sqft
-
Lot Size: 34 x 120 Feet
-
Age: New
-
Days on Site: 41 Days
-
Added: Feb 18, 2021 (1 month on market)
-
Updated:
-
Last Checked: 2 months ago
-
MLS®#: X5120519
-
Listed By: Century 21 people`s choice realty inc., brokerage
Lot # 13. Brand New Home Under Construction, Empire Wyndfield - Sauble Model , Stone & Brick Elevation C.4 Bedroom,3 Bathroom, Double Car Garage, Modern Styled Elevation. Full Brick , Open Concept Floor Plan, Master Bedroom With W/I Closet And Full En Suite Bathroom. Hardwood Flooring On The Main Floor & Oak Staircase. Close To All Major Amenities.The Model Also Features A 2nd Floor Laundry Room, 9' Ceilings On The Main Floor And Hardwood On The Main Floor.
Extras
*** Premium Lot*** , $5000 Dec Bonus , Upto $30,000 Upgrade , Garage To Main Floor Door. Walk-Out Deck, Occupancy April 05, 2022. Floor Plans And Details Available This Property Will Not Last!!!
Property Details
Facts for Lot 13 Cahill Drive Drive, Brantford
Status
Days on Market: 41
Last Status: Sold
Sold Date: Apr 01, 2021
Closed Date: Apr 30, 2021
Expiry Date: Apr 30, 2021
Sold Price: $875,000
Unavailable Date: Apr 01, 2021
Input Date: Feb 18, 2021
Property
Status: Sale
Property Type: Detached
Style: 2-Storey
Size (sq ft): 2000
Age: New
Area: Brantford
Availability Date: Tbd
Inside
Bedrooms: 4
Bathrooms: 3
Kitchens: 1
Rooms: 7
Den/Family Room: Yes
Air Conditioning: Central Air
Fireplace: No
Washrooms: 3
Utilities
Electricity: Available
Gas: Available
Building
Basement: Unfinished
Heat Type: Forced Air
Heat Source: Gas
Exterior: Brick
UFFI: No
Water Supply: Municipal
Physically Handicapped-Equipped: N
Special Designation: Unknown
Retirement: N
Parking
Driveway: Available
Garage Spaces: 2
Garage Type: Attached
Covered Parking Spaces: 4
Total Parking Spaces: 6
Fees
Tax Year: 2020
Tax Legal Description: Phase 6B -2
Highlights
Feature: Golf
Feature: Hospital
Feature: Library
Feature: Ravine
Feature: School
Land
Cross Street: Cahill Drive & Black
Municipality District: Brantford
Fronting On: West
Pool: None
Sewer: Sewers
Lot Depth: 120 Feet
Lot Frontage: 34 Feet
Acres: < .50
Waterfront: Indirect
Rooms
Room details for Lot 13 Cahill Drive Drive, Brantford
| Type | Dimensions | Description |
|---|---|---|
| Great Rm Main | 4.76 x 4.26 | Hardwood Floor, Combined W/Dining, Open Concept |
| Breakfast Main | 3.35 x 3.78 | Ceramic Floor |
| Kitchen Main | 4.00 x 3.78 | Eat-In Kitchen, Ceramic Floor |
| Family Main | 4.12 x 4.99 | Hardwood Floor, Open Concept |
| Laundry 2nd | - | |
| Master 2nd | 4.26 x 4.75 | Broadloom, W/I Closet, 4 Pc Ensuite |
| 2nd Br 2nd | 3.53 x 3.35 | Broadloom, W/I Closet |
| 3rd Br 2nd | 3.23 x 3.05 | Broadloom |
| 4th Br 2nd | 3.05 x 3.05 | Broadloom |
| XXXXXXXX | XXX XX, XXXX |
XXXX XXX XXXX |
$XXX,XXX |
| XXX XX, XXXX |
XXXXXX XXX XXXX |
$XXX,XXX |
| XXXXXXXX XXXX | XXX XX, XXXX | $875,000 XXX XXXX |
| XXXXXXXX XXXXXX | XXX XX, XXXX | $899,000 XXX XXXX |

École élémentaire publique L'Héritage
Elementary: PublicChar-Lan Intermediate School
Elementary: PublicSt Peter's School
Elementary: CatholicHoly Trinity Catholic Elementary School
Elementary: CatholicÉcole élémentaire catholique de l'Ange-Gardien
Elementary: CatholicWilliamstown Public School
Elementary: PublicÉcole secondaire publique L'Héritage
Secondary: PublicCharlottenburgh and Lancaster District High School
Secondary: PublicSt Lawrence Secondary School
Secondary: PublicÉcole secondaire catholique La Citadelle
Secondary: CatholicHoly Trinity Catholic Secondary School
Secondary: CatholicCornwall Collegiate and Vocational School
Secondary: Public

