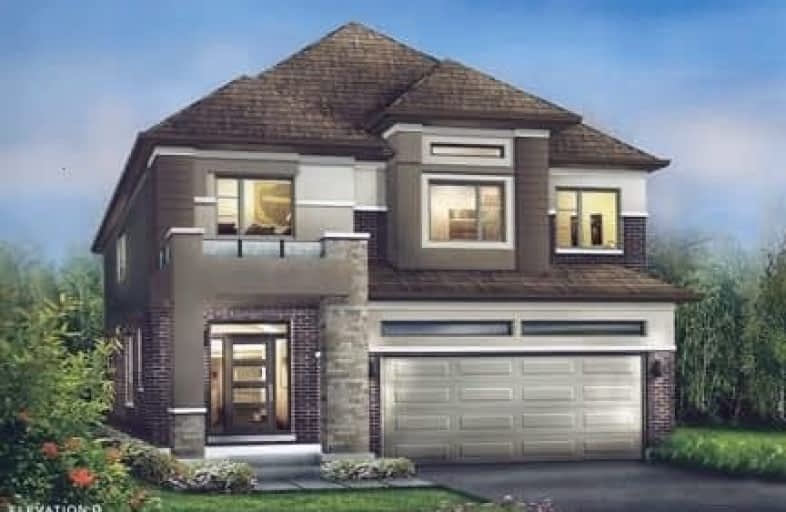Sold on Sep 30, 2020
Note: Property is not currently for sale or for rent.

-
Type: Detached
-
Style: 2-Storey
-
Size: 2000 sqft
-
Lot Size: 31 x 91 Feet
-
Age: New
-
Days on Site: 65 Days
-
Added: Jul 27, 2020 (2 months on market)
-
Updated:
-
Last Checked: 2 months ago
-
MLS®#: X4848787
-
Listed By: Spectrum realty services inc., brokerage
Location Location Location And Price! In The Picturesque Town Of Paris, This Exquisitely Designed Single Family Home Offers A Relaxed Yet Active Lifestyle. Liv Communities Builder. Upgraded 9' Ceilings On Main Floor. Lustrous Hardwood Floors, Stunning Upgr Kitchen W/Granite Countertop, Upgraded Oak Staircases. Mins Away From Schools And Downtown, Close To Laurier University. Upgraded To Elevation "D" ($30,000)
Extras
Closing Date November 2020. Property Is Under Construction. Upgr Hardwood Floors On First And Second Levels. Upgraded To All Brick All Around, Upgr 2nd Bedroom Has Its Own Bathroom, Ac Unit Included.
Property Details
Facts for Lot 13 Concession 1, Brantford
Status
Days on Market: 65
Last Status: Sold
Sold Date: Sep 30, 2020
Closed Date: Oct 21, 2020
Expiry Date: Jan 27, 2021
Sold Price: $723,000
Unavailable Date: Sep 30, 2020
Input Date: Jul 29, 2020
Property
Status: Sale
Property Type: Detached
Style: 2-Storey
Size (sq ft): 2000
Age: New
Area: Brantford
Availability Date: Immediate
Inside
Bedrooms: 4
Bathrooms: 3
Kitchens: 1
Rooms: 8
Den/Family Room: Yes
Air Conditioning: Central Air
Fireplace: No
Laundry Level: Upper
Washrooms: 3
Building
Basement: Unfinished
Heat Type: Forced Air
Heat Source: Gas
Exterior: Brick
Elevator: N
UFFI: No
Water Supply: Municipal
Special Designation: Unknown
Parking
Driveway: Private
Garage Spaces: 2
Garage Type: Attached
Covered Parking Spaces: 2
Total Parking Spaces: 4
Fees
Tax Year: 2020
Tax Legal Description: Lot 13 Township Of Brantford Street F Paris, On
Land
Cross Street: Rest Acres Rd& Power
Municipality District: Brantford
Fronting On: North
Pool: None
Sewer: Sewers
Lot Depth: 91 Feet
Lot Frontage: 31 Feet
Rooms
Room details for Lot 13 Concession 1, Brantford
| Type | Dimensions | Description |
|---|---|---|
| Great Rm Main | 4.27 x 3.54 | Hardwood Floor, Window |
| Kitchen Main | 4.60 x 2.62 | Ceramic Floor, Granite Counter |
| Breakfast Main | 4.60 x 2.44 | Ceramic Floor, Window |
| Dining Main | 3.04 x 3.78 | Hardwood Floor, Window |
| Master 2nd | 4.72 x 4.33 | Hardwood Floor, W/I Closet, Ensuite Bath |
| 2nd Br 2nd | 3.14 x 5.61 | Hardwood Floor, W/I Closet, Ensuite Bath |
| 3rd Br 2nd | 3.90 x 2.99 | Window, Closet, Hardwood Floor |
| 4th Br 2nd | 3.05 x 3.05 | Window, Closet, Hardwood Floor |
| Laundry 2nd | - | Ceramic Floor |
| XXXXXXXX | XXX XX, XXXX |
XXXX XXX XXXX |
$XXX,XXX |
| XXX XX, XXXX |
XXXXXX XXX XXXX |
$XXX,XXX |
| XXXXXXXX XXXX | XXX XX, XXXX | $723,000 XXX XXXX |
| XXXXXXXX XXXXXX | XXX XX, XXXX | $733,888 XXX XXXX |

Dr John Seaton Senior Public School
Elementary: PublicSt Paul Catholic School
Elementary: CatholicAberfoyle Public School
Elementary: PublicSaginaw Public School
Elementary: PublicKortright Hills Public School
Elementary: PublicWestminster Woods Public School
Elementary: PublicDay School -Wellington Centre For ContEd
Secondary: PublicCollege Heights Secondary School
Secondary: PublicBishop Macdonell Catholic Secondary School
Secondary: CatholicJacob Hespeler Secondary School
Secondary: PublicCentennial Collegiate and Vocational Institute
Secondary: PublicSt Benedict Catholic Secondary School
Secondary: Catholic

