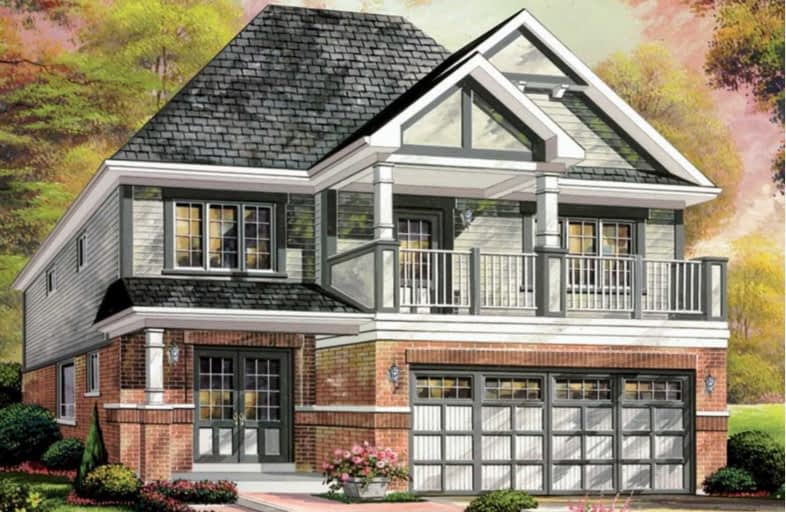Sold on Oct 09, 2020
Note: Property is not currently for sale or for rent.

-
Type: Detached
-
Style: 2-Storey
-
Size: 2000 sqft
-
Lot Size: 36.09 x 101.47 Feet
-
Age: New
-
Days on Site: 33 Days
-
Added: Sep 06, 2020 (1 month on market)
-
Updated:
-
Last Checked: 2 months ago
-
MLS®#: X4900371
-
Listed By: Royal lepage terrequity sapphire real estate, brokerage
** Premium Lot, Walkout Basement, Backing To Ravine** - Assignment Sale, Empire Communities - Edgebrook Model Elevation B. * Sleek Dbl Compartment Ss Kitchen Sink, Exquisite Bathroom Mirrors, Wall Mounted Light Fixtures And Single Lever Faucets For All Vanity Sinks. Elegant Natural Finished Oak Handrails, Antique Nickel Finish Interior Hardware And Colonial Style Trim Throughout. High-Efficiency Heating And Premium Electrical. Closing Date - March 2021
Extras
One Of The Fastest Growing Family Oriented Neighborhoods In Brantford. Spacious Layout, 9Ft Ceilings, Huge Balcony, 2nd Fl Laundry (Can Be Converted To 3rd Wr). Sep Side Ent To The Bsmnt From The Garage. Potential For Side Entr From Side
Property Details
Facts for Lot 14 Anderson Road, Brantford
Status
Days on Market: 33
Last Status: Sold
Sold Date: Oct 09, 2020
Closed Date: Sep 16, 2023
Expiry Date: Mar 31, 2021
Sold Price: $690,000
Unavailable Date: Oct 09, 2020
Input Date: Sep 06, 2020
Property
Status: Sale
Property Type: Detached
Style: 2-Storey
Size (sq ft): 2000
Age: New
Area: Brantford
Availability Date: Tbd
Inside
Bedrooms: 4
Bathrooms: 3
Kitchens: 1
Rooms: 8
Den/Family Room: Yes
Air Conditioning: Central Air
Fireplace: No
Washrooms: 3
Building
Basement: Full
Basement 2: Sep Entrance
Heat Type: Forced Air
Heat Source: Gas
Exterior: Brick
Water Supply: Municipal
Special Designation: Unknown
Parking
Driveway: Private
Garage Spaces: 2
Garage Type: Attached
Covered Parking Spaces: 2
Total Parking Spaces: 4
Fees
Tax Year: 2020
Tax Legal Description: Plan 2R-7643 City Of Brantford- Refer Site Plan
Land
Cross Street: Longboat Run W And M
Municipality District: Brantford
Fronting On: South
Pool: None
Sewer: None
Lot Depth: 101.47 Feet
Lot Frontage: 36.09 Feet
Lot Irregularities: ** Premium Lot, W/O B
Rooms
Room details for Lot 14 Anderson Road, Brantford
| Type | Dimensions | Description |
|---|---|---|
| Great Rm Main | 4.18 x 4.57 | Hardwood Floor, Window, Open Concept |
| Dining Main | 3.54 x 4.57 | Hardwood Floor, Window |
| Kitchen Main | 2.87 x 4.00 | Ceramic Floor, Breakfast Area, Open Concept |
| Breakfast Main | 2.84 x 4.00 | Ceramic Floor, Open Concept, Overlook Patio |
| Master 2nd | 3.35 x 5.15 | Broadloom, Ensuite Bath, W/I Closet |
| 2nd Br 2nd | 3.32 x 3.14 | Broadloom, Window, Closet |
| 3rd Br 2nd | 3.05 x 3.05 | Broadloom, Window, Closet |
| 4th Br 2nd | 3.69 x 3.63 | Broadloom, Window, Closet |
| XXXXXXXX | XXX XX, XXXX |
XXXX XXX XXXX |
$XXX,XXX |
| XXX XX, XXXX |
XXXXXX XXX XXXX |
$XXX,XXX |
| XXXXXXXX XXXX | XXX XX, XXXX | $690,000 XXX XXXX |
| XXXXXXXX XXXXXX | XXX XX, XXXX | $720,000 XXX XXXX |

St. Theresa School
Elementary: CatholicOakland-Scotland Public School
Elementary: PublicMount Pleasant School
Elementary: PublicSt. Basil Catholic Elementary School
Elementary: CatholicWalter Gretzky Elementary School
Elementary: PublicRyerson Heights Elementary School
Elementary: PublicSt. Mary Catholic Learning Centre
Secondary: CatholicTollgate Technological Skills Centre Secondary School
Secondary: PublicParis District High School
Secondary: PublicSt John's College
Secondary: CatholicBrantford Collegiate Institute and Vocational School
Secondary: PublicAssumption College School School
Secondary: Catholic

