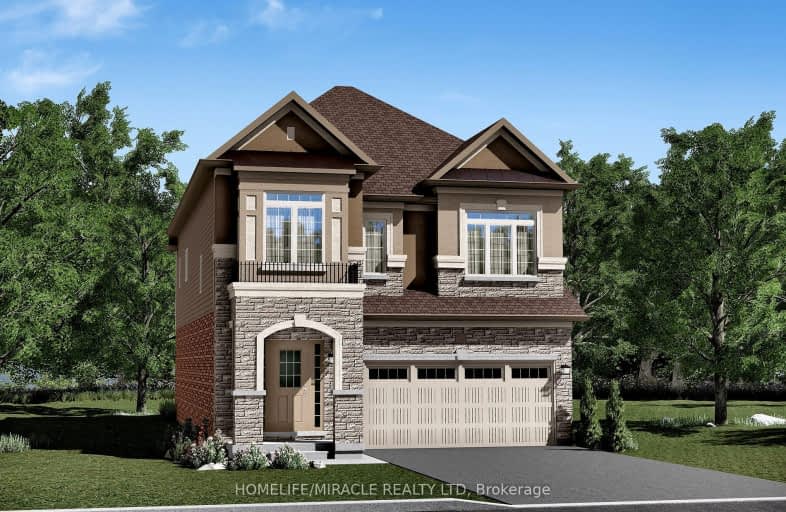Sold on Feb 26, 2024
Note: Property is not currently for sale or for rent.

-
Type: Detached
-
Style: 2-Storey
-
Lot Size: 36 x 98.42 Feet
-
Age: No Data
-
Days on Site: 51 Days
-
Added: Jan 06, 2024 (1 month on market)
-
Updated:
-
Last Checked: 1 month ago
-
MLS®#: X7382794
-
Listed By: Homelife/miracle realty ltd
*** Assignment sale *** Don't miss out on this incredible opportunity! Located in the desirable Nature Grand Community in Brantford Ontario. Introducing Glassing 9 Elevation B, this stunning 4 bedroom, 3.5 bath detached home is situated on a generous 36' lot. Boasting an impressive 2650 sqft of living space, this spacious home features 9 ft ceiling height on the main floor and California knock-down ceilings throughout. The well-appointed kitchen is equipped with extended kitchen cabinets, beautiful countertops and a microwave shelf. Plus a bonus feature of having the laundry conveniently located on the second floor. Don't miss out on this beautifully built home by Liv Communities, nestled next to the Grand River. Close to downtown Brantford, major schools and Highway 403.
Property Details
Facts for 81 Macklin Street, Brantford
Status
Days on Market: 51
Last Status: Sold
Sold Date: Feb 26, 2024
Closed Date: Apr 04, 2024
Expiry Date: Apr 04, 2024
Sold Price: $868,000
Unavailable Date: Feb 27, 2024
Input Date: Jan 06, 2024
Property
Status: Sale
Property Type: Detached
Style: 2-Storey
Area: Brantford
Inside
Bedrooms: 4
Bathrooms: 3
Kitchens: 1
Rooms: 9
Den/Family Room: Yes
Air Conditioning: Central Air
Fireplace: Yes
Laundry Level: Upper
Central Vacuum: N
Washrooms: 3
Utilities
Electricity: Yes
Gas: Yes
Cable: Yes
Telephone: No
Building
Basement: Unfinished
Heat Type: Forced Air
Heat Source: Gas
Exterior: Brick
Exterior: Brick Front
Elevator: N
Water Supply: Municipal
Special Designation: Unknown
Parking
Driveway: Private
Garage Spaces: 2
Garage Type: Attached
Covered Parking Spaces: 2
Total Parking Spaces: 4
Fees
Tax Year: 2023
Tax Legal Description: Lot 29
Land
Cross Street: Macklin St/ Bowery S
Municipality District: Brantford
Fronting On: South
Pool: None
Sewer: Sewers
Lot Depth: 98.42 Feet
Lot Frontage: 36 Feet
Rooms
Room details for 81 Macklin Street, Brantford
| Type | Dimensions | Description |
|---|---|---|
| Laundry 2nd | - | |
| Great Rm Main | - | |
| Dining Main | - | |
| Kitchen Main | - | |
| Powder Rm Main | - | 2 Pc Bath |
| Prim Bdrm 2nd | - | |
| 2nd Br 2nd | - | |
| 3rd Br 2nd | - | |
| 4th Br 2nd | - | |
| Bathroom 2nd | - | 4 Pc Ensuite |
| Bathroom 2nd | - | 3 Pc Bath |
| Bathroom 2nd | - | 3 Pc Bath |
| XXXXXXXX | XXX XX, XXXX |
XXXXXX XXX XXXX |
$XXX,XXX |
| XXXXXXXX | XXX XX, XXXX |
XXXXXXX XXX XXXX |
|
| XXX XX, XXXX |
XXXXXX XXX XXXX |
$XXX,XXX |
| XXXXXXXX XXXXXX | XXX XX, XXXX | $849,000 XXX XXXX |
| XXXXXXXX XXXXXXX | XXX XX, XXXX | XXX XXXX |
| XXXXXXXX XXXXXX | XXX XX, XXXX | $829,999 XXX XXXX |
Car-Dependent
- Almost all errands require a car.

École élémentaire publique L'Héritage
Elementary: PublicChar-Lan Intermediate School
Elementary: PublicSt Peter's School
Elementary: CatholicHoly Trinity Catholic Elementary School
Elementary: CatholicÉcole élémentaire catholique de l'Ange-Gardien
Elementary: CatholicWilliamstown Public School
Elementary: PublicÉcole secondaire publique L'Héritage
Secondary: PublicCharlottenburgh and Lancaster District High School
Secondary: PublicSt Lawrence Secondary School
Secondary: PublicÉcole secondaire catholique La Citadelle
Secondary: CatholicHoly Trinity Catholic Secondary School
Secondary: CatholicCornwall Collegiate and Vocational School
Secondary: Public

