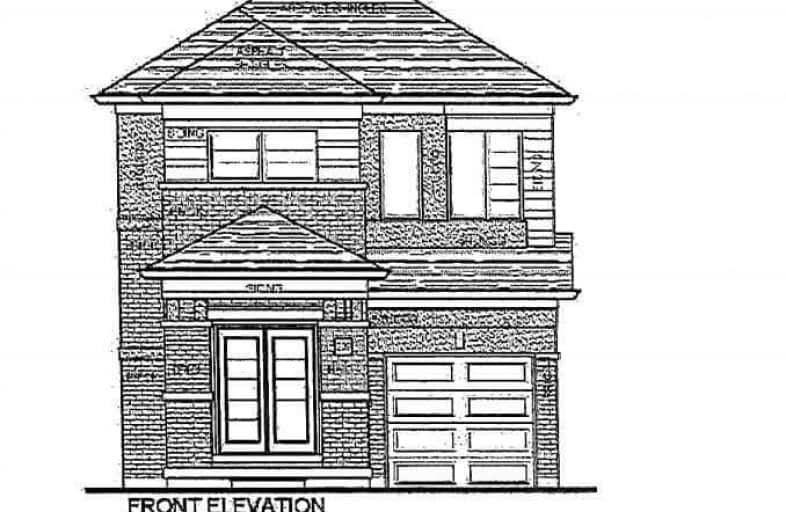Sold on Feb 25, 2021
Note: Property is not currently for sale or for rent.

-
Type: Detached
-
Style: 2-Storey
-
Size: 1500 sqft
-
Lot Size: 30 x 0 Feet
-
Age: New
-
Days on Site: 18 Days
-
Added: Feb 07, 2021 (2 weeks on market)
-
Updated:
-
Last Checked: 2 months ago
-
MLS®#: X5107292
-
Listed By: Re/max real estate centre inc., brokerage
All Inquiries Need To Be Made Via Email. This Is An Assignment Sale. A Beautiful, Single Car Garage, 4 Beds And 2.5 Baths. When You Enter There Is A Foyer And Main Floor Features A Spacious Great Room, A Beautiful Kitchen And Dinette Area And Powder Room. Second Floor Features A Large Master Bedroom With 3-Pc Ensuite Bathroom And Walk In Closet. Other 3 Good Sizes Bedrooms With Closets And Another 3-Pc Bathroom.
Extras
Close To Hwy 403, And Number Of Top-Tier Schools And Institutions.
Property Details
Facts for Lot 43 Coventry Road, Brantford
Status
Days on Market: 18
Last Status: Sold
Sold Date: Feb 25, 2021
Closed Date: Nov 18, 2021
Expiry Date: Apr 30, 2021
Sold Price: $725,000
Unavailable Date: Feb 25, 2021
Input Date: Feb 07, 2021
Property
Status: Sale
Property Type: Detached
Style: 2-Storey
Size (sq ft): 1500
Age: New
Area: Brantford
Inside
Bedrooms: 4
Bathrooms: 3
Kitchens: 1
Rooms: 1
Den/Family Room: Yes
Air Conditioning: None
Fireplace: No
Washrooms: 3
Building
Basement: Full
Basement 2: Unfinished
Heat Type: Forced Air
Heat Source: Gas
Exterior: Brick
Exterior: Vinyl Siding
Water Supply: Municipal
Special Designation: Unknown
Parking
Driveway: Private
Garage Spaces: 1
Garage Type: Attached
Covered Parking Spaces: 1
Total Parking Spaces: 2
Fees
Tax Year: 2020
Tax Legal Description: Parts Of Lots 18,19,20 And Parts Of The Road Allo
Land
Cross Street: Hardy Road / Oak Par
Municipality District: Brantford
Fronting On: East
Pool: None
Sewer: Sewers
Lot Frontage: 30 Feet
Zoning: Residential
Rooms
Room details for Lot 43 Coventry Road, Brantford
| Type | Dimensions | Description |
|---|---|---|
| Bathroom Main | - | 2 Pc Bath |
| Kitchen Main | 11.00 x 9.06 | |
| Dining Main | 9.00 x 9.06 | |
| Great Rm Main | 18.00 x 12.00 | |
| Master 2nd | 11.10 x 12.08 | |
| 2nd Br 2nd | 11.00 x 11.03 | |
| 3rd Br 2nd | 10.00 x 9.07 | |
| 4th Br 2nd | 10.09 x 9.07 | |
| Bathroom 2nd | - | 3 Pc Bath, Ensuite Bath |
| Bathroom 2nd | - | 3 Pc Bath |
| XXXXXXXX | XXX XX, XXXX |
XXXX XXX XXXX |
$XXX,XXX |
| XXX XX, XXXX |
XXXXXX XXX XXXX |
$XXX,XXX |
| XXXXXXXX XXXX | XXX XX, XXXX | $725,000 XXX XXXX |
| XXXXXXXX XXXXXX | XXX XX, XXXX | $725,000 XXX XXXX |

Christ The King Catholic School
Elementary: CatholicThorn Lodge Public School
Elementary: PublicHomelands Senior Public School
Elementary: PublicGarthwood Park Public School
Elementary: PublicSt Francis of Assisi School
Elementary: CatholicJoshua Creek Public School
Elementary: PublicErindale Secondary School
Secondary: PublicClarkson Secondary School
Secondary: PublicIona Secondary School
Secondary: CatholicLoyola Catholic Secondary School
Secondary: CatholicOakville Trafalgar High School
Secondary: PublicIroquois Ridge High School
Secondary: Public

