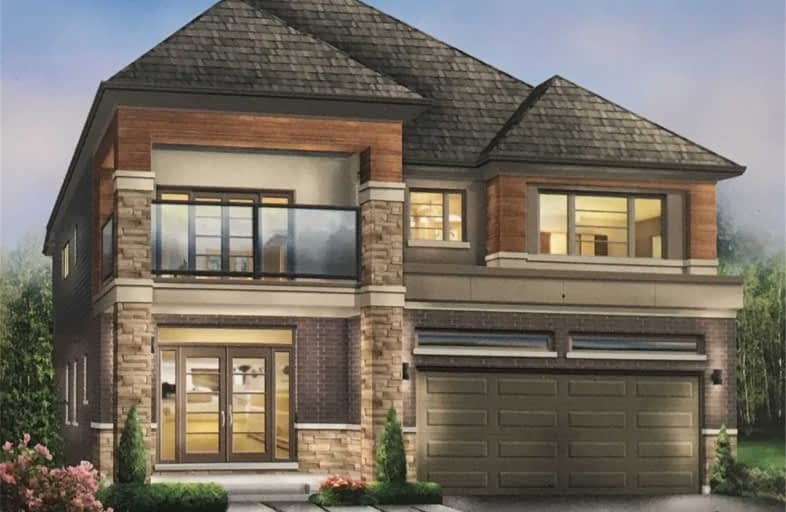Sold on Apr 06, 2021
Note: Property is not currently for sale or for rent.

-
Type: Detached
-
Style: 2-Storey
-
Size: 2500 sqft
-
Lot Size: 40 x 98.5 Feet
-
Age: New
-
Days on Site: 47 Days
-
Added: Feb 17, 2021 (1 month on market)
-
Updated:
-
Last Checked: 2 months ago
-
MLS®#: X5120079
-
Listed By: Homelife maple leaf realty ltd., brokerage
**Assignment Sale**Spectacular 4 Bdrm 3.5 Wash Home Situated In "Scenic Ridge" Sought After New Upcoming Community In The Charming Town Of Paris,Near Grand River.By "Liv Communities".Featuring Apprx.2650 Sq.Ft. Of Desirable Open Concept Design,9 Ft Ceilings On Main Level,Upgraded Gourmet Kitchen W/Island & Quartz Counter Tops.2nd Floor Laundry,3Pc Rough-In In Bsmnt Approx 24K Upgrades,30Y Shingles,2.5 Ton Ac,Super Convenient Location,Minutes Away From Hwy 403
Extras
Grab It Before Its Gone.Next To Brant Sport Complex,Close To Schools & Park,Shops,Power-Usb Plugs,Carpet @Stairs & 2nd Flr,High Gloss Cabinets,2nd Flr Lndry,Front Stone+Brick,View From Balcony,Bigger Windows In Bsmt.Msrmnts As Per Bldr Plan
Property Details
Facts for Lot 49 Scenic Ridge Drive, Brantford
Status
Days on Market: 47
Last Status: Sold
Sold Date: Apr 06, 2021
Closed Date: Apr 09, 2021
Expiry Date: Jul 31, 2021
Sold Price: $900,000
Unavailable Date: Apr 06, 2021
Input Date: Feb 18, 2021
Property
Status: Sale
Property Type: Detached
Style: 2-Storey
Size (sq ft): 2500
Age: New
Area: Brantford
Availability Date: As Per Builder
Inside
Bedrooms: 4
Bathrooms: 4
Kitchens: 1
Rooms: 8
Den/Family Room: Yes
Air Conditioning: Central Air
Fireplace: No
Laundry Level: Upper
Central Vacuum: N
Washrooms: 4
Utilities
Electricity: Yes
Gas: Yes
Cable: Available
Telephone: Available
Building
Basement: Unfinished
Heat Type: Forced Air
Heat Source: Gas
Exterior: Brick
Elevator: N
Water Supply: Municipal
Special Designation: Unknown
Parking
Driveway: Pvt Double
Garage Spaces: 1
Garage Type: Built-In
Covered Parking Spaces: 4
Total Parking Spaces: 5
Fees
Tax Year: 2020
Tax Legal Description: Lot# 49, Part Of Lot 10, Concession 1 "Paris"
Highlights
Feature: Rec Centre
Feature: School
Land
Cross Street: Rest Acres Rd & Powe
Municipality District: Brantford
Fronting On: North
Pool: None
Sewer: Sewers
Lot Depth: 98.5 Feet
Lot Frontage: 40 Feet
Waterfront: None
Rooms
Room details for Lot 49 Scenic Ridge Drive, Brantford
| Type | Dimensions | Description |
|---|---|---|
| Great Rm Main | 5.30 x 3.96 | Open Concept |
| Dining Main | 4.15 x 4.17 | Formal Rm |
| Kitchen Main | 3.81 x 4.31 | Quartz Counter |
| Breakfast Main | 2.59 x 4.72 | W/O To Yard |
| Master 2nd | 4.22 x 4.72 | 5 Pc Ensuite |
| 2nd Br 2nd | 3.45 x 3.40 | 4 Pc Ensuite |
| 3rd Br 2nd | 3.81 x 3.70 | Semi Ensuite |
| 4th Br 2nd | 3.12 x 3.53 | Semi Ensuite |
| XXXXXXXX | XXX XX, XXXX |
XXXX XXX XXXX |
$XXX,XXX |
| XXX XX, XXXX |
XXXXXX XXX XXXX |
$XXX,XXX | |
| XXXXXXXX | XXX XX, XXXX |
XXXXXXX XXX XXXX |
|
| XXX XX, XXXX |
XXXXXX XXX XXXX |
$XXX,XXX |
| XXXXXXXX XXXX | XXX XX, XXXX | $900,000 XXX XXXX |
| XXXXXXXX XXXXXX | XXX XX, XXXX | $888,888 XXX XXXX |
| XXXXXXXX XXXXXXX | XXX XX, XXXX | XXX XXXX |
| XXXXXXXX XXXXXX | XXX XX, XXXX | $799,990 XXX XXXX |

Pelee Island Public School
Elementary: PublicGore Hill Public School
Elementary: PublicQueen of Peace Catholic School
Elementary: CatholicMargaret D Bennie Public School
Elementary: PublicQueen Elizabeth Public School
Elementary: PublicÉcole élémentaire catholique Saint-Michel
Elementary: CatholicTilbury District High School
Secondary: PublicCardinal Carter Catholic
Secondary: CatholicKingsville District High School
Secondary: PublicGeneral Amherst High School
Secondary: PublicEssex District High School
Secondary: PublicLeamington District Secondary School
Secondary: Public

