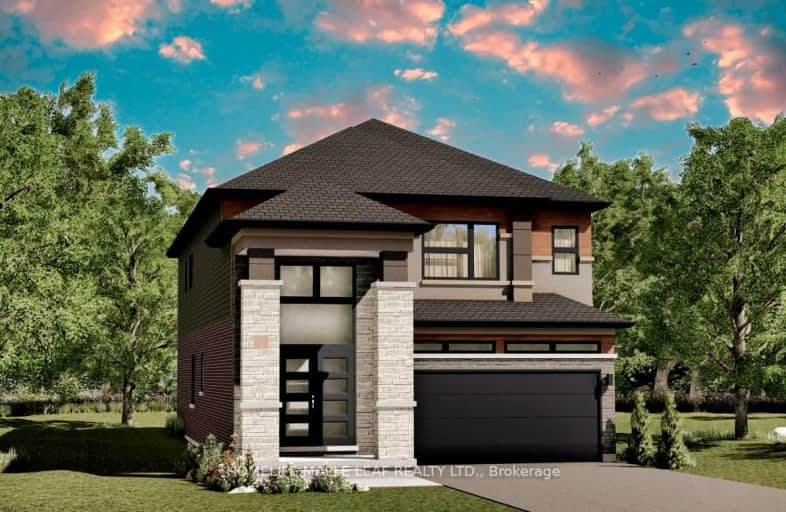Added 4 months ago

-
Type: Detached
-
Style: 2-Storey
-
Size: 2500 sqft
-
Lot Size: 36 x 100 Feet
-
Age: New
-
Days on Site: 103 Days
-
Added: Sep 26, 2024 (4 months ago)
-
Updated:
-
Last Checked: 1 hour ago
-
MLS®#: X9368666
-
Listed By: Homelife maple leaf realty ltd.
Assignment Sale!!! No House at Back, More than $62,000 of Upgrades in this 2904 Sqft. Massive Home. 5 bedroom, 4 Bathroom with double Door entrance located near the Grand River and Highway 403. This luxurious home has Modern front exterior and many other upgrades. Modern Elevation. 9 Feet ceilings on Main Floor, Big windows. Direct Access From garage to Home. Golden Opportunity to own this fully upgraded home, Just minutes From Hwy 403, Close to Walking trail, No house at back, park, Bank, school, Wilfrid Laurier university Brantford, YMCA, River & all major amenities. HRV, 200 amp electrical panel, Gasline in Kitchen, 3pc rough in basement, Porcelain (24''*48'') tiles in kitchen, Dinette, Powder Room, foyer, mudroom & Laundry area, large basement windows(36''*24""). Vinyl Flooring in Main hall, Great Room, dining room and lobby Area of 2nd Floor.
Extras
Upgraded bath tub in Main and Shared bath, Upgraded MDF Kitchen cabinets, porcelain (24''*48") tiles in kitchen, dinette, powder room, foyer, Mudroom & laundry area. warm grey kitchen backsplash tiles, Italian white kitchen.
Upcoming Open Houses
We do not have information on any open houses currently scheduled.
Schedule a Private Tour -
Contact Us
Property Details
Facts for Lot 9 Phase 3 Mckernan Avenue, Brantford
Property
Status: Sale
Property Type: Detached
Style: 2-Storey
Size (sq ft): 2500
Age: New
Area: Brantford
Availability Date: as per builder
Assessment Year: 2024
Inside
Bedrooms: 5
Bathrooms: 4
Kitchens: 1
Rooms: 10
Den/Family Room: Yes
Air Conditioning: Central Air
Fireplace: No
Laundry Level: Main
Central Vacuum: N
Washrooms: 4
Utilities
Electricity: Yes
Gas: Yes
Building
Basement: Full
Basement 2: Unfinished
Heat Type: Forced Air
Heat Source: Gas
Exterior: Brick
Exterior: Stone
Elevator: N
UFFI: No
Water Supply Type: Unknown
Water Supply: Municipal
Special Designation: Unknown
Retirement: N
Parking
Driveway: Front Yard
Garage Spaces: 2
Garage Type: Built-In
Covered Parking Spaces: 2
Total Parking Spaces: 4
Fees
Tax Year: 2024
Tax Legal Description: GLASSWING 10(NG36-0010-C-1B2B 2-4) ELEV C 5 BED
Highlights
Feature: Lake Access
Feature: Lake/Pond
Feature: Park
Feature: River/Stream
Land
Cross Street: Macklin St/Dennis Av
Municipality District: Brantford
Fronting On: North
Pool: None
Sewer: Sewers
Lot Depth: 100 Feet
Lot Frontage: 36 Feet
Lot Irregularities: Lot Size as per Build
Zoning: Residential
Waterfront: None
Access To Property: Other
Shoreline: Clean
Rooms
Room details for Lot 9 Phase 3 Mckernan Avenue, Brantford
| Type | Dimensions | Description |
|---|---|---|
| Great Rm Ground | 4.87 x 4.77 | Window |
| Dining Ground | 3.80 x 4.26 | Window |
| Kitchen Ground | 3.65 x 4.16 | Breakfast Bar, Breakfast Area, Open Concept |
| Laundry Ground | - | Enclosed |
| Foyer Ground | - | |
| Prim Bdrm 2nd | 3.91 x 5.48 | Double Closet, 5 Pc Ensuite |
| 2nd Br 2nd | 2.89 x 0.33 | Closet, 4 Pc Bath |
| 3rd Br 2nd | 2.89 x 4.82 | Closet, 3 Pc Bath |
| 4th Br 2nd | 3.05 x 3.15 | Closet |
| 5th Br 2nd | 3.05 x 3.15 | Closet |
| X9368666 | Sep 26, 2024 |
Active For Sale |
$1,255,000 |
| X8420012 | Sep 25, 2024 |
Removed For Sale |
|
| Jun 08, 2024 |
Listed For Sale |
$1,245,000 |
| X9368666 Active | Sep 26, 2024 | $1,255,000 For Sale |
| X8420012 Removed | Sep 25, 2024 | For Sale |
| X8420012 Listed | Jun 08, 2024 | $1,245,000 For Sale |
Car-Dependent
- Almost all errands require a car.

École élémentaire publique L'Héritage
Elementary: PublicChar-Lan Intermediate School
Elementary: PublicSt Peter's School
Elementary: CatholicHoly Trinity Catholic Elementary School
Elementary: CatholicÉcole élémentaire catholique de l'Ange-Gardien
Elementary: CatholicWilliamstown Public School
Elementary: PublicÉcole secondaire publique L'Héritage
Secondary: PublicCharlottenburgh and Lancaster District High School
Secondary: PublicSt Lawrence Secondary School
Secondary: PublicÉcole secondaire catholique La Citadelle
Secondary: CatholicHoly Trinity Catholic Secondary School
Secondary: CatholicCornwall Collegiate and Vocational School
Secondary: Public

