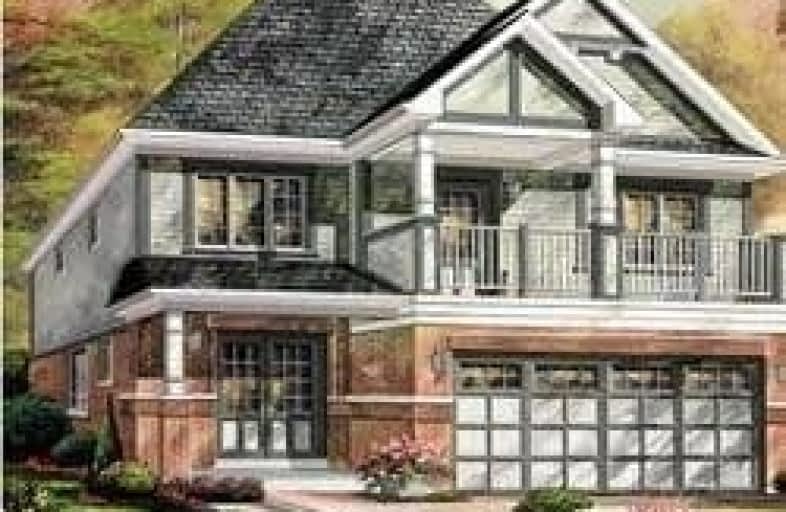Sold on Jan 26, 2021
Note: Property is not currently for sale or for rent.

-
Type: Detached
-
Style: 2-Storey
-
Size: 2000 sqft
-
Lot Size: 36 x 0 Feet
-
Age: No Data
-
Days on Site: 46 Days
-
Added: Dec 11, 2020 (1 month on market)
-
Updated:
-
Last Checked: 2 months ago
-
MLS®#: X5063486
-
Listed By: Re/max realty specialists inc., brokerage
Assignment Sale @ Wyndfield By Empire Communities, Edgebrook Model, Elevation 'B'. 4 Bedroom 3 Washroom, Separate Living, Dining & Family Room, Natural Hardwood On Main Floor, Oak Staircase, Master Bedroom With Ensuite, Great Size 2nd, 3rd & 4th Bedroom. 9 Feet Ceiling, 2nd Level Balcony At Front,High-Efficiency Heating And Premium Electrical & Much More, Closing Date - March 2021, Can Possibly Delay For A Month.
Extras
Assignment Sale,Taxes Not Yet Assessed.All Measurements Are As Per Floor Plan By The Builder. Buyer's Agent Has To Verify All The Taxes & Measurements
Property Details
Facts for Lot #94 Brant Road, Brantford
Status
Days on Market: 46
Last Status: Sold
Sold Date: Jan 26, 2021
Closed Date: Mar 02, 2021
Expiry Date: Apr 30, 2021
Sold Price: $725,000
Unavailable Date: Jan 26, 2021
Input Date: Dec 11, 2020
Property
Status: Sale
Property Type: Detached
Style: 2-Storey
Size (sq ft): 2000
Area: Brantford
Availability Date: March 2021
Inside
Bedrooms: 4
Bathrooms: 3
Kitchens: 1
Rooms: 8
Den/Family Room: Yes
Air Conditioning: None
Fireplace: No
Washrooms: 3
Building
Basement: Full
Heat Type: Forced Air
Heat Source: Gas
Exterior: Brick
Water Supply: Municipal
Special Designation: Unknown
Parking
Driveway: Private
Garage Spaces: 2
Garage Type: Built-In
Covered Parking Spaces: 4
Total Parking Spaces: 6
Fees
Tax Year: 2020
Tax Legal Description: Assignment Sale
Land
Cross Street: Longboat Run W/ Witt
Municipality District: Brantford
Fronting On: East
Pool: None
Sewer: Sewers
Lot Frontage: 36 Feet
Rooms
Room details for Lot #94 Brant Road, Brantford
| Type | Dimensions | Description |
|---|---|---|
| Living Main | - | Hardwood Floor, Window, Open Concept |
| Dining Main | - | Hardwood Floor, Window, Open Concept |
| Family Main | - | Hardwood Floor, Window, Open Concept |
| Kitchen Main | - | Ceramic Back Splash, Eat-In Kitchen, W/O To Yard |
| Breakfast Main | - | Ceramic Floor, Eat-In Kitchen, W/O To Yard |
| Master 2nd | - | Broadloom, 5 Pc Bath, W/I Closet |
| 2nd Br 2nd | - | Broadloom, Closet, Window |
| 3rd Br 2nd | - | Broadloom, Closet, Window |
| 4th Br 2nd | - | Broadloom, Closet, Window |
| XXXXXXXX | XXX XX, XXXX |
XXXX XXX XXXX |
$XXX,XXX |
| XXX XX, XXXX |
XXXXXX XXX XXXX |
$XXX,XXX |
| XXXXXXXX XXXX | XXX XX, XXXX | $725,000 XXX XXXX |
| XXXXXXXX XXXXXX | XXX XX, XXXX | $729,900 XXX XXXX |

W Ross Macdonald Deaf Blind Elementary School
Elementary: ProvincialW Ross Macdonald Provincial School for Elementary
Elementary: ProvincialGreenbrier Public School
Elementary: PublicSt. Leo School
Elementary: CatholicCedarland Public School
Elementary: PublicSt George-German Public School
Elementary: PublicW Ross Macdonald Deaf Blind Secondary School
Secondary: ProvincialW Ross Macdonald Provincial Secondary School
Secondary: ProvincialGrand Erie Learning Alternatives
Secondary: PublicTollgate Technological Skills Centre Secondary School
Secondary: PublicSt John's College
Secondary: CatholicNorth Park Collegiate and Vocational School
Secondary: Public

