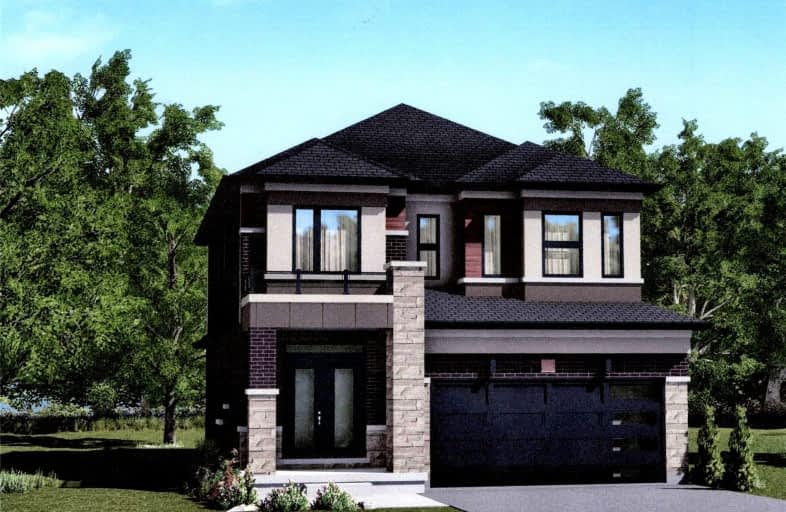Sold on Jan 10, 2022
Note: Property is not currently for sale or for rent.

-
Type: Detached
-
Style: 2-Storey
-
Size: 2000 sqft
-
Lot Size: 36 x 100 Feet
-
Age: New
-
Days on Site: 1 Days
-
Added: Jan 09, 2022 (1 day on market)
-
Updated:
-
Last Checked: 2 months ago
-
MLS®#: X5467822
-
Listed By: Royal lepage flower city realty, brokerage
**Assignment Sale**Live By The Grand River, In The "Natures Grand" Sought After New And Upcoming Community In The Town Of Brantford. This Brand New, 2200Sf Double Car Garage Home Offers 4 Bedrooms, 3 Washrooms, 9 Ft Ceiling On Main, Granite Countertop, Extended Upper Kitchen Cabinet Height, Hardwood At Main Floor, Enlarged Basement Windows, 3 Piece Rough In Washroom In Basement And More! Tentative Closing April 27 2022. Approx. 15K Spent With D?cor Dollars.
Extras
Minutes To Grand River, Highway 403, Downtown Brantford, Brantford General Hospital, Wilfrid Laurier University Brantford Campus, Ymca, Golf Course, Schools, Trails, Parks And Much More
Property Details
Facts for Stauffer Street, Brantford
Status
Days on Market: 1
Last Status: Sold
Sold Date: Jan 10, 2022
Closed Date: Apr 27, 2022
Expiry Date: Apr 08, 2022
Sold Price: $1,150,000
Unavailable Date: Jan 10, 2022
Input Date: Jan 09, 2022
Property
Status: Sale
Property Type: Detached
Style: 2-Storey
Size (sq ft): 2000
Age: New
Area: Brantford
Availability Date: April 27 2022
Inside
Bedrooms: 4
Bathrooms: 3
Kitchens: 1
Rooms: 8
Den/Family Room: Yes
Air Conditioning: None
Fireplace: No
Washrooms: 3
Building
Basement: Unfinished
Heat Type: Forced Air
Heat Source: Gas
Exterior: Brick
Exterior: Stone
Water Supply: Municipal
Special Designation: Unknown
Parking
Driveway: Private
Garage Spaces: 2
Garage Type: Attached
Covered Parking Spaces: 2
Total Parking Spaces: 4
Fees
Tax Year: 2021
Tax Legal Description: Lot # 33 Phase 1 On Stauffer St
Highlights
Feature: Marina
Feature: Park
Feature: School
Land
Cross Street: Hardy Rd & Paris Rd
Municipality District: Brantford
Fronting On: West
Pool: None
Sewer: Sewers
Lot Depth: 100 Feet
Lot Frontage: 36 Feet
Rooms
Room details for Stauffer Street, Brantford
| Type | Dimensions | Description |
|---|---|---|
| Great Rm Main | 5.10 x 3.70 | |
| Dining Main | 3.70 x 3.70 | |
| Kitchen Main | 2.60 x 3.90 | |
| Breakfast Main | 2.70 x 3.90 | W/O To Patio |
| Prim Bdrm 2nd | - | |
| 2nd Br 2nd | - | |
| 3rd Br 2nd | - | |
| 4th Br 2nd | - |
| XXXXXXXX | XXX XX, XXXX |
XXXX XXX XXXX |
$X,XXX,XXX |
| XXX XX, XXXX |
XXXXXX XXX XXXX |
$X,XXX,XXX | |
| XXXXXXXX | XXX XX, XXXX |
XXXXXXX XXX XXXX |
|
| XXX XX, XXXX |
XXXXXX XXX XXXX |
$X,XXX,XXX | |
| XXXXXXXX | XXX XX, XXXX |
XXXX XXX XXXX |
$XXX,XXX |
| XXX XX, XXXX |
XXXXXX XXX XXXX |
$XXX,XXX |
| XXXXXXXX XXXX | XXX XX, XXXX | $1,150,000 XXX XXXX |
| XXXXXXXX XXXXXX | XXX XX, XXXX | $1,099,900 XXX XXXX |
| XXXXXXXX XXXXXXX | XXX XX, XXXX | XXX XXXX |
| XXXXXXXX XXXXXX | XXX XX, XXXX | $1,300,000 XXX XXXX |
| XXXXXXXX XXXX | XXX XX, XXXX | $950,000 XXX XXXX |
| XXXXXXXX XXXXXX | XXX XX, XXXX | $964,900 XXX XXXX |

Echo Place Public School
Elementary: PublicSt. Peter School
Elementary: CatholicOnondaga-Brant Public School
Elementary: PublicHoly Cross School
Elementary: CatholicMajor Ballachey Public School
Elementary: PublicWoodman-Cainsville School
Elementary: PublicSt. Mary Catholic Learning Centre
Secondary: CatholicGrand Erie Learning Alternatives
Secondary: PublicPauline Johnson Collegiate and Vocational School
Secondary: PublicBishop Tonnos Catholic Secondary School
Secondary: CatholicNorth Park Collegiate and Vocational School
Secondary: PublicAncaster High School
Secondary: Public

