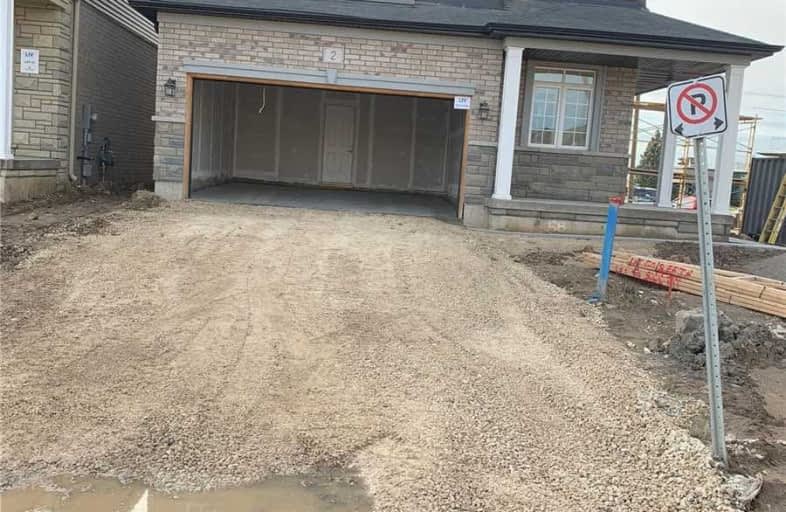Sold on Nov 23, 2020
Note: Property is not currently for sale or for rent.

-
Type: Detached
-
Style: 2-Storey
-
Size: 2000 sqft
-
Lot Size: 45.5 x 97.7 Feet
-
Age: New
-
Days on Site: 19 Days
-
Added: Nov 04, 2020 (2 weeks on market)
-
Updated:
-
Last Checked: 2 months ago
-
MLS®#: X4978541
-
Listed By: Re/max real estate centre inc., brokerage
Assignment Sale* Nelson Model, Brand New Detached Home, Brantview Heights Phase 2. 2403Sqft Corner Lot. Comes With Almost $20,000.00 In Upgrades From The Builder. Stunning Finishes With Hardwood Flooring Throughout The House. Minutes Away From The Cainsville Trail And The Grand River - Perfect For Hiking, Walks, Picnics & More. Nearby Schools, Parks, Malls,Restaurants & Hwys. Projective Go Transit 2020 Expansion*Full Of Natural Sun-Kissed Light Throughout.
Extras
Taxes Have Not Been Assessed. Attach Schedule B. It's An Assignment Sale. Buyer/Buyer's Agent To Verify Taxes/Measurements/Legal Descriptions And Other Information Regarding Property.
Property Details
Facts for 2 Sleeth Street, Brantford
Status
Days on Market: 19
Last Status: Sold
Sold Date: Nov 23, 2020
Closed Date: Nov 26, 2020
Expiry Date: Apr 30, 2021
Sold Price: $751,000
Unavailable Date: Nov 23, 2020
Input Date: Nov 04, 2020
Property
Status: Sale
Property Type: Detached
Style: 2-Storey
Size (sq ft): 2000
Age: New
Area: Brantford
Availability Date: Immediate
Inside
Bedrooms: 3
Bathrooms: 3
Kitchens: 1
Rooms: 9
Den/Family Room: Yes
Air Conditioning: Central Air
Fireplace: No
Laundry Level: Upper
Washrooms: 3
Building
Basement: Unfinished
Heat Type: Forced Air
Heat Source: Gas
Exterior: Brick
Water Supply: Municipal
Special Designation: Unknown
Parking
Driveway: Private
Garage Spaces: 2
Garage Type: Attached
Covered Parking Spaces: 2
Total Parking Spaces: 4
Fees
Tax Year: 2020
Tax Legal Description: Lot 58, Plan 2M-1950 Brant, County
Land
Cross Street: Sleeth St/ Bilanski
Municipality District: Brantford
Fronting On: West
Pool: None
Sewer: Septic
Lot Depth: 97.7 Feet
Lot Frontage: 45.5 Feet
Rooms
Room details for 2 Sleeth Street, Brantford
| Type | Dimensions | Description |
|---|---|---|
| Dining Main | 14.30 x 12.00 | Hardwood Floor, Formal Rm |
| Great Rm Main | 15.60 x 14.00 | Hardwood Floor, Separate Rm |
| Kitchen Main | 9.20 x 11.00 | Centre Island, Breakfast Bar |
| Breakfast Main | 10.60 x 11.00 | W/O To Deck, 4 Pc Ensuite |
| Master 2nd | 16.10 x 15.00 | W/I Closet, Hardwood Floor |
| 2nd Br 2nd | 11.60 x 13.00 | Window, Hardwood Floor |
| 3rd Br 2nd | 10.60 x 13.30 | W/I Closet, Hardwood Floor |
| Loft 2nd | 11.10 x 16.80 | Window, Hardwood Floor |
| XXXXXXXX | XXX XX, XXXX |
XXXX XXX XXXX |
$XXX,XXX |
| XXX XX, XXXX |
XXXXXX XXX XXXX |
$XXX,XXX |
| XXXXXXXX XXXX | XXX XX, XXXX | $751,000 XXX XXXX |
| XXXXXXXX XXXXXX | XXX XX, XXXX | $769,000 XXX XXXX |

École élémentaire publique L'Héritage
Elementary: PublicChar-Lan Intermediate School
Elementary: PublicSt Peter's School
Elementary: CatholicHoly Trinity Catholic Elementary School
Elementary: CatholicÉcole élémentaire catholique de l'Ange-Gardien
Elementary: CatholicWilliamstown Public School
Elementary: PublicÉcole secondaire publique L'Héritage
Secondary: PublicCharlottenburgh and Lancaster District High School
Secondary: PublicSt Lawrence Secondary School
Secondary: PublicÉcole secondaire catholique La Citadelle
Secondary: CatholicHoly Trinity Catholic Secondary School
Secondary: CatholicCornwall Collegiate and Vocational School
Secondary: Public

