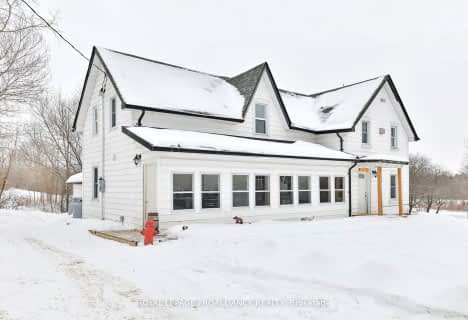Sold on Apr 29, 2019
Note: Property is not currently for sale or for rent.

-
Type: Detached
-
Style: Bungalow-Raised
-
Lot Size: 160.99 x 0 Acres
-
Age: No Data
-
Taxes: $3,762 per year
-
Days on Site: 19 Days
-
Added: Sep 15, 2023 (2 weeks on market)
-
Updated:
-
Last Checked: 1 month ago
-
MLS®#: X6955943
-
Listed By: Ball real estate inc. brokerage 452
Located just minutes from 401, north of Brighton in a exclusive class (only 11 homes) rural subdivision, close to Goodrich Loomis Conservation area, school bus stop in front of house. Absolutely stunning 4 bed/3 bath Colorado style home on 1.94 acres, stone and vinyl exterior with attached 2 car garage. Soffit lighting on front exterior makes for an impressive evening sense of arrival. Landscaped lot, paved double wide w last 1/3 triple wide driveway. Interlock walk leads to oversized foyer with tile floor, large closet, 2 piece bath and patio doors to deck. Open concept main floor with scrapped maple hardwood floors, large kitchen with centre island/breakfast bar, cathedral ceilings, large windows with California shutter & 3 bedrooms. Ample sized master bedroom with semi-ensuite & 2 closets. Fully finished lower level has rec room, family room with natural gas fireplace, 4th bdrm, full bath. Less than 30 mins to CFB Trenton & 12 mins to Brighton for all amenities.
Property Details
Facts for 1 Fieldcrest Court, Brighton
Status
Days on Market: 19
Last Status: Sold
Sold Date: Apr 29, 2019
Closed Date: Jun 13, 2019
Expiry Date: Aug 28, 2019
Sold Price: $540,000
Unavailable Date: Apr 29, 2019
Input Date: Apr 12, 2019
Property
Status: Sale
Property Type: Detached
Style: Bungalow-Raised
Area: Brighton
Community: Rural Brighton
Assessment Amount: $314,000
Assessment Year: 2019
Inside
Bedrooms: 3
Bedrooms Plus: 1
Bathrooms: 3
Kitchens: 1
Rooms: 9
Washrooms: 3
Building
Basement: Finished
Basement 2: Full
Exterior: Stone
Exterior: Vinyl Siding
UFFI: No
Water Supply Type: Drilled Well
Parking
Covered Parking Spaces: 8
Fees
Tax Year: 2018
Tax Legal Description: LOT 1, PLAN 39M839, BRIGHTON. S/T EASEMENT IN FAVO
Taxes: $3,762
Land
Cross Street: From 401, North On O
Municipality District: Brighton
Fronting On: South
Parcel Number: 512379000
Pool: None
Sewer: Septic
Lot Frontage: 160.99 Acres
Acres: .50-1.99
Zoning: RES
Access To Property: Yr Rnd Municpal Rd
Easements Restrictions: Right Of Way
Rooms
Room details for 1 Fieldcrest Court, Brighton
| Type | Dimensions | Description |
|---|---|---|
| Bathroom Main | 1.06 x 2.05 | Tile Floor |
| Kitchen Main | 4.19 x 4.36 | Cathedral Ceiling, Open Concept |
| Dining Main | 2.94 x 4.36 | Cathedral Ceiling, Open Concept |
| Living Main | 5.10 x 3.75 | Hardwood Floor, Open Concept |
| Bathroom Main | 1.95 x 4.26 | Linen Closet, Tile Floor |
| Prim Bdrm Main | 4.87 x 4.21 | Hardwood Floor, Semi Ensuite |
| Br Main | 3.32 x 3.12 | |
| Br Main | 3.32 x 2.76 | |
| Br Bsmt | 4.39 x 4.01 | |
| Rec Bsmt | 7.87 x 3.65 | |
| Family Bsmt | 4.19 x 4.24 | Fireplace |
| Exercise Bsmt | 4.90 x 3.73 |
| XXXXXXXX | XXX XX, XXXX |
XXXX XXX XXXX |
$XXX,XXX |
| XXX XX, XXXX |
XXXXXX XXX XXXX |
$XXX,XXX |
| XXXXXXXX XXXX | XXX XX, XXXX | $540,000 XXX XXXX |
| XXXXXXXX XXXXXX | XXX XX, XXXX | $549,999 XXX XXXX |

Colborne School
Elementary: PublicSmithfield Public School
Elementary: PublicSpring Valley Public School
Elementary: PublicPercy Centennial Public School
Elementary: PublicNorthumberland Hills Public School
Elementary: PublicBrighton Public School
Elementary: PublicÉcole secondaire publique Marc-Garneau
Secondary: PublicSt Paul Catholic Secondary School
Secondary: CatholicCampbellford District High School
Secondary: PublicTrenton High School
Secondary: PublicBayside Secondary School
Secondary: PublicEast Northumberland Secondary School
Secondary: Public- 2 bath
- 4 bed
- 1500 sqft
284 Donaldson Road, Brighton, Ontario • K0K 1H0 • Rural Brighton

