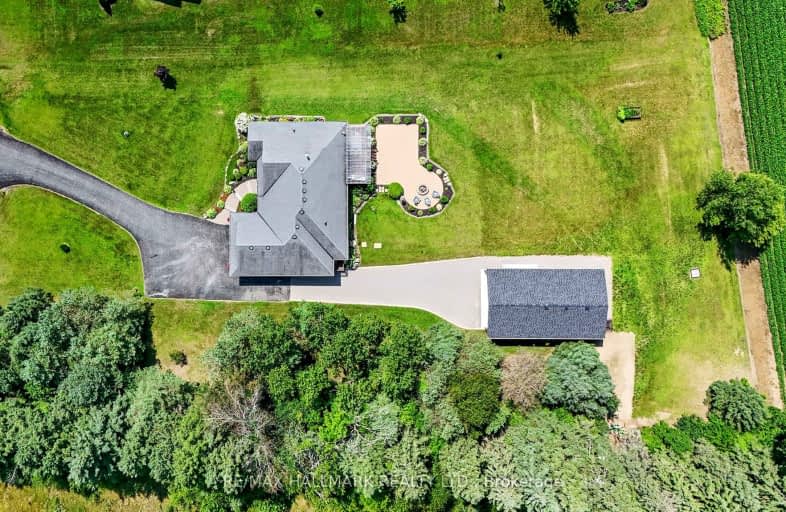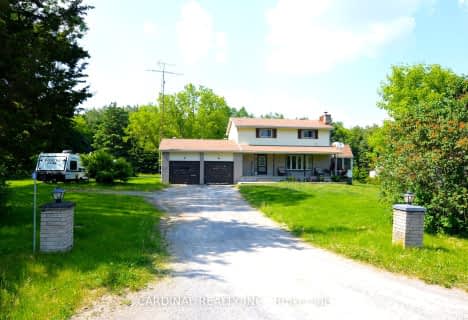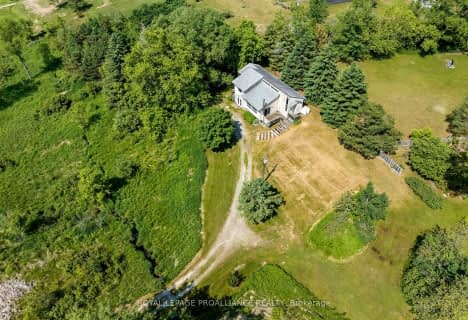Car-Dependent
- Almost all errands require a car.
Somewhat Bikeable
- Most errands require a car.

Colborne School
Elementary: PublicSmithfield Public School
Elementary: PublicSpring Valley Public School
Elementary: PublicPercy Centennial Public School
Elementary: PublicNorthumberland Hills Public School
Elementary: PublicBrighton Public School
Elementary: PublicÉcole secondaire publique Marc-Garneau
Secondary: PublicSt Paul Catholic Secondary School
Secondary: CatholicCampbellford District High School
Secondary: PublicTrenton High School
Secondary: PublicBayside Secondary School
Secondary: PublicEast Northumberland Secondary School
Secondary: Public-
Proctor Park Conservation Area
96 Young St, Brighton ON K0K 1H0 10.11km -
Friends of Presqu'ile Park
1 Bayshore Rd, Brighton ON K0K 1H0 10.63km -
Memorial Park
Main St (Main & Proctor), Brighton ON 10.65km
-
CIBC Cash Dispenser
17277 Hwy 401 E, Brighton ON K0K 3M0 6.67km -
TD Bank Financial Group
14 Main St, Brighton ON K0K 1H0 10.57km -
RBC Royal Bank
75 Main St (Division St), Brighton ON K0K 1H0 10.65km








