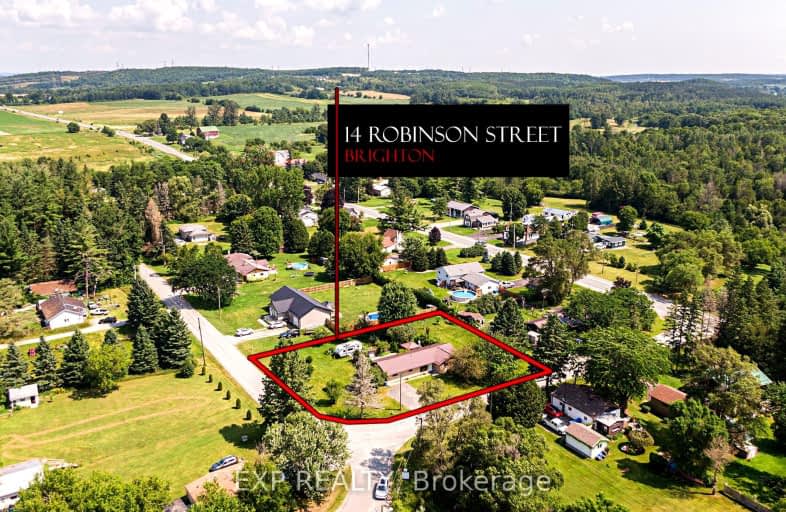Car-Dependent
- Almost all errands require a car.
1
/100
Somewhat Bikeable
- Most errands require a car.
26
/100

Colborne School
Elementary: Public
15.95 km
Smithfield Public School
Elementary: Public
11.15 km
Spring Valley Public School
Elementary: Public
8.22 km
Percy Centennial Public School
Elementary: Public
11.10 km
Northumberland Hills Public School
Elementary: Public
12.25 km
Brighton Public School
Elementary: Public
10.66 km
École secondaire publique Marc-Garneau
Secondary: Public
18.66 km
St Paul Catholic Secondary School
Secondary: Catholic
15.63 km
Campbellford District High School
Secondary: Public
19.82 km
Trenton High School
Secondary: Public
16.04 km
Bayside Secondary School
Secondary: Public
24.71 km
East Northumberland Secondary School
Secondary: Public
10.51 km
-
Proctor Park Conservation Area
96 Young St, Brighton ON K0K 1H0 10.08km -
Friends of Presqu'ile Park
1 Bayshore Rd, Brighton ON K0K 1H0 10.59km -
Memorial Park
Main St (Main & Proctor), Brighton ON 10.61km
-
CIBC Cash Dispenser
17277 Hwy 401 E, Brighton ON K0K 3M0 6.62km -
TD Bank Financial Group
14 Main St, Brighton ON K0K 1H0 10.53km -
RBC Royal Bank
75 Main St (Division St), Brighton ON K0K 1H0 10.61km


