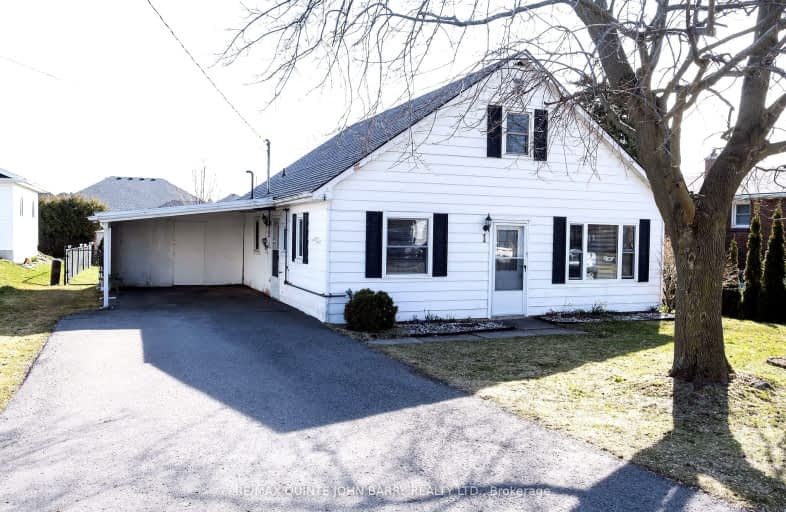Somewhat Walkable
- Some errands can be accomplished on foot.
51
/100
Bikeable
- Some errands can be accomplished on bike.
52
/100

Colborne School
Elementary: Public
12.50 km
Smithfield Public School
Elementary: Public
4.87 km
St Paul Catholic Elementary School
Elementary: Catholic
12.25 km
Spring Valley Public School
Elementary: Public
1.95 km
Murray Centennial Public School
Elementary: Public
11.08 km
Brighton Public School
Elementary: Public
0.51 km
École secondaire publique Marc-Garneau
Secondary: Public
16.27 km
St Paul Catholic Secondary School
Secondary: Catholic
12.19 km
Campbellford District High School
Secondary: Public
29.44 km
Trenton High School
Secondary: Public
12.79 km
Bayside Secondary School
Secondary: Public
22.41 km
East Northumberland Secondary School
Secondary: Public
0.43 km
-
Proctor Park Conservation Area
96 Young St, Brighton ON K0K 1H0 0.27km -
Friends of Presqu'ile Park
1 Bayshore Rd, Brighton ON K0K 1H0 0.46km -
Memorial Park
Main St (Main & Proctor), Brighton ON 0.64km
-
TD Bank Financial Group
14 Main St, Brighton ON K0K 1H0 0.5km -
BMO Bank of Montreal
1 Main St, Brighton ON K0K 1H0 0.59km -
CIBC
48 Main St, Brighton ON K0K 1H0 0.59km


