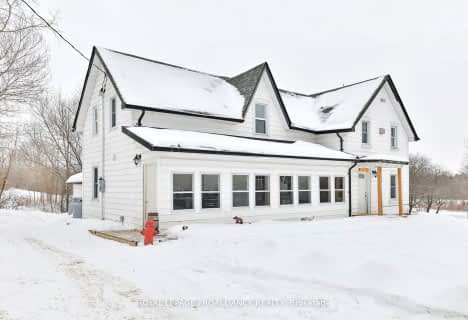
Colborne School
Elementary: Public
15.85 km
Smithfield Public School
Elementary: Public
11.26 km
Spring Valley Public School
Elementary: Public
8.27 km
Percy Centennial Public School
Elementary: Public
11.01 km
Northumberland Hills Public School
Elementary: Public
12.09 km
Brighton Public School
Elementary: Public
10.70 km
École secondaire publique Marc-Garneau
Secondary: Public
18.81 km
St Paul Catholic Secondary School
Secondary: Catholic
15.78 km
Campbellford District High School
Secondary: Public
19.85 km
Trenton High School
Secondary: Public
16.19 km
Bayside Secondary School
Secondary: Public
24.87 km
East Northumberland Secondary School
Secondary: Public
10.56 km

