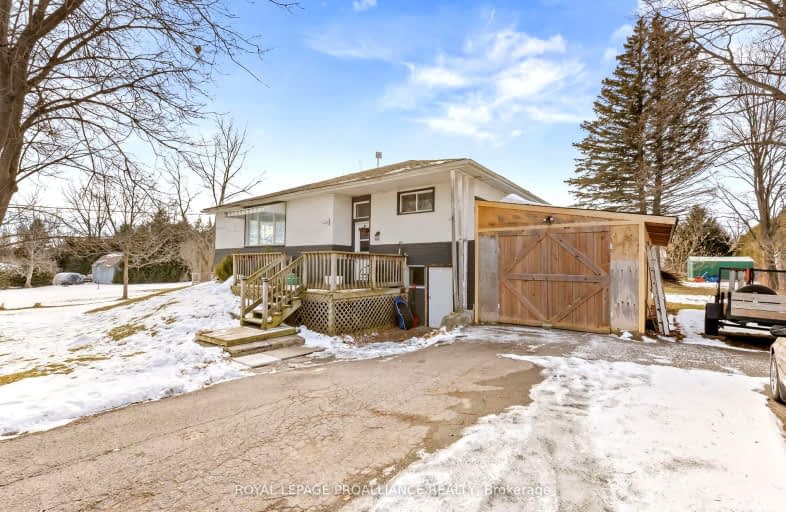Car-Dependent
- Almost all errands require a car.
3
/100
Somewhat Bikeable
- Most errands require a car.
25
/100

Colborne School
Elementary: Public
12.11 km
Smithfield Public School
Elementary: Public
7.63 km
Spring Valley Public School
Elementary: Public
3.16 km
Northumberland Hills Public School
Elementary: Public
12.86 km
Murray Centennial Public School
Elementary: Public
12.71 km
Brighton Public School
Elementary: Public
5.36 km
École secondaire publique Marc-Garneau
Secondary: Public
17.87 km
St Paul Catholic Secondary School
Secondary: Catholic
14.10 km
Campbellford District High School
Secondary: Public
25.35 km
Trenton High School
Secondary: Public
14.64 km
Bayside Secondary School
Secondary: Public
24.16 km
East Northumberland Secondary School
Secondary: Public
5.26 km
-
Proctor Park Conservation Area
96 Young St, Brighton ON K0K 1H0 4.72km -
Memorial Park
Main St (Main & Proctor), Brighton ON 5.2km -
Friends of Presqu'ile Park
1 Bayshore Rd, Brighton ON K0K 1H0 5.24km
-
CIBC Cash Dispenser
17277 Hwy 401 E, Brighton ON K0K 3M0 2km -
TD Bank Financial Group
14 Main St, Brighton ON K0K 1H0 5.15km -
CIBC
48 Main St, Brighton ON K0K 1H0 5.17km


