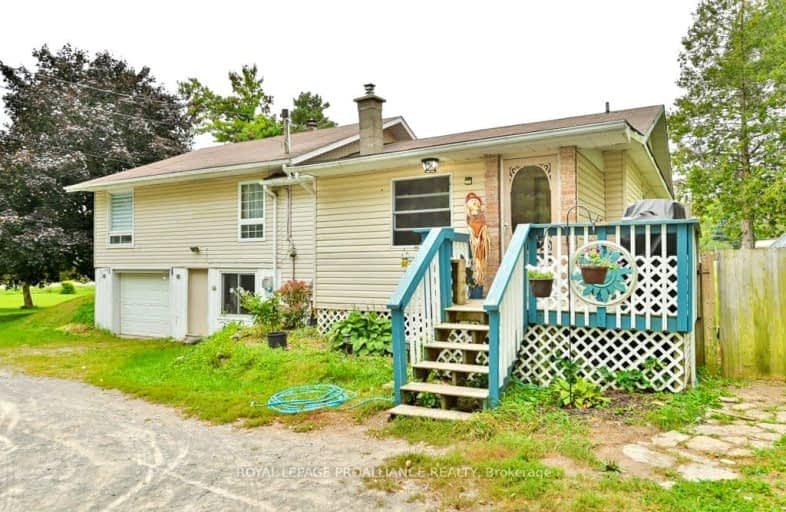Sold on Mar 22, 2024
Note: Property is not currently for sale or for rent.

-
Type: Detached
-
Style: Sidesplit 4
-
Size: 1500 sqft
-
Lot Size: 152.68 x 139.81 Feet
-
Age: 51-99 years
-
Taxes: $2,983 per year
-
Days on Site: 25 Days
-
Added: Feb 26, 2024 (3 weeks on market)
-
Updated:
-
Last Checked: 1 month ago
-
MLS®#: X8092658
-
Listed By: Royal lepage proalliance realty
Discover this delightful home on a spacious lot with unique commercial/residential zoning, offering endless possibilities. Located just minutes from charming Brighton, Ontario, this property features a large outbuilding, 3 bedrooms, workshop, loads of storage and the comfort of central air. an updated electric panel, and gas furnace add to the amenities. With most new windows, a shingled roof, and a generous garden, this property combines functionality with charm. In-Law potential
Property Details
Facts for 114 Lisgar Street, Brighton
Status
Days on Market: 25
Last Status: Sold
Sold Date: Mar 22, 2024
Closed Date: Jun 03, 2024
Expiry Date: Jun 30, 2024
Sold Price: $485,000
Unavailable Date: Mar 25, 2024
Input Date: Feb 26, 2024
Property
Status: Sale
Property Type: Detached
Style: Sidesplit 4
Size (sq ft): 1500
Age: 51-99
Area: Brighton
Community: Rural Brighton
Availability Date: Flexible
Assessment Amount: $218,000
Assessment Year: 2023
Inside
Bedrooms: 3
Bathrooms: 2
Kitchens: 1
Rooms: 10
Den/Family Room: Yes
Air Conditioning: Central Air
Fireplace: Yes
Laundry Level: Lower
Washrooms: 2
Utilities
Electricity: Yes
Gas: Yes
Cable: Yes
Telephone: Yes
Building
Basement: Part Bsmt
Basement 2: Part Fin
Heat Type: Forced Air
Heat Source: Gas
Exterior: Vinyl Siding
Elevator: N
Water Supply Type: Drilled Well
Water Supply: Well
Special Designation: Unknown
Other Structures: Garden Shed
Parking
Driveway: Circular
Garage Spaces: 1
Garage Type: Attached
Covered Parking Spaces: 4
Total Parking Spaces: 5
Fees
Tax Year: 2023
Tax Legal Description: PT LT 25 CON A BRIGHTON PT 1, 38R471, PT 1, 38R3944, MUNICIPALIT
Taxes: $2,983
Highlights
Feature: Golf
Feature: Hospital
Feature: Library
Feature: Marina
Feature: Place Of Worship
Feature: School Bus Route
Land
Cross Street: Lisgar St & Highway
Municipality District: Brighton
Fronting On: East
Parcel Number: 511661015
Pool: None
Sewer: Septic
Lot Depth: 139.81 Feet
Lot Frontage: 152.68 Feet
Acres: .50-1.99
Zoning: Zoned W 1/3 RR &
Waterfront: None
Rooms
Room details for 114 Lisgar Street, Brighton
| Type | Dimensions | Description |
|---|---|---|
| Foyer Main | 2.22 x 3.34 | |
| Kitchen Main | 4.91 x 4.10 | |
| Dining Main | 4.87 x 3.21 | |
| Living Main | 5.60 x 5.21 | |
| Office Main | 3.62 x 2.22 | |
| Prim Bdrm Main | 3.50 x 4.34 | 5 Pc Ensuite |
| 2nd Br Main | 3.04 x 3.56 | |
| 3rd Br Main | 3.00 x 2.96 | |
| Family Lower | 5.91 x 3.41 | |
| Workshop Lower | 3.14 x 7.53 | |
| Other Bsmt | 7.24 x 9.05 |
| XXXXXXXX | XXX XX, XXXX |
XXXXXX XXX XXXX |
$XXX,XXX |
| XXXXXXXX | XXX XX, XXXX |
XXXXXXXX XXX XXXX |
|
| XXX XX, XXXX |
XXXXXX XXX XXXX |
$XXX,XXX | |
| XXXXXXXX | XXX XX, XXXX |
XXXXXXX XXX XXXX |
|
| XXX XX, XXXX |
XXXXXX XXX XXXX |
$XXX,XXX | |
| XXXXXXXX | XXX XX, XXXX |
XXXXXXXX XXX XXXX |
|
| XXX XX, XXXX |
XXXXXX XXX XXXX |
$XXX,XXX | |
| XXXXXXXX | XXX XX, XXXX |
XXXX XXX XXXX |
$XXX,XXX |
| XXX XX, XXXX |
XXXXXX XXX XXXX |
$XXX,XXX | |
| XXXXXXXX | XXX XX, XXXX |
XXXX XXX XXXX |
$XXX,XXX |
| XXX XX, XXXX |
XXXXXX XXX XXXX |
$XXX,XXX | |
| XXXXXXXX | XXX XX, XXXX |
XXXXXXXX XXX XXXX |
|
| XXX XX, XXXX |
XXXXXX XXX XXXX |
$XXX,XXX |
| XXXXXXXX XXXXXX | XXX XX, XXXX | $490,000 XXX XXXX |
| XXXXXXXX XXXXXXXX | XXX XX, XXXX | XXX XXXX |
| XXXXXXXX XXXXXX | XXX XX, XXXX | $490,000 XXX XXXX |
| XXXXXXXX XXXXXXX | XXX XX, XXXX | XXX XXXX |
| XXXXXXXX XXXXXX | XXX XX, XXXX | $560,000 XXX XXXX |
| XXXXXXXX XXXXXXXX | XXX XX, XXXX | XXX XXXX |
| XXXXXXXX XXXXXX | XXX XX, XXXX | $209,900 XXX XXXX |
| XXXXXXXX XXXX | XXX XX, XXXX | $187,000 XXX XXXX |
| XXXXXXXX XXXXXX | XXX XX, XXXX | $199,900 XXX XXXX |
| XXXXXXXX XXXX | XXX XX, XXXX | $119,900 XXX XXXX |
| XXXXXXXX XXXXXX | XXX XX, XXXX | $119,900 XXX XXXX |
| XXXXXXXX XXXXXXXX | XXX XX, XXXX | XXX XXXX |
| XXXXXXXX XXXXXX | XXX XX, XXXX | $124,900 XXX XXXX |
Car-Dependent
- Almost all errands require a car.
Somewhat Bikeable
- Most errands require a car.

North Trenton Public School
Elementary: PublicSmithfield Public School
Elementary: PublicSt Paul Catholic Elementary School
Elementary: CatholicSpring Valley Public School
Elementary: PublicMurray Centennial Public School
Elementary: PublicBrighton Public School
Elementary: PublicÉcole secondaire publique Marc-Garneau
Secondary: PublicSt Paul Catholic Secondary School
Secondary: CatholicCampbellford District High School
Secondary: PublicTrenton High School
Secondary: PublicBayside Secondary School
Secondary: PublicEast Northumberland Secondary School
Secondary: Public-
King Edward Park
Elizabeth St, Brighton ON K0K 1H0 3.94km -
Friends of Presqu'ile Park
1 Bayshore Rd, Brighton ON K0K 1H0 4.39km -
Proctor Park Conservation Area
96 Young St, Brighton ON K0K 1H0 4.57km
-
Bitcoin Depot - Bitcoin ATM
13 Elizabeth St, Brighton ON K0K 1H0 4.42km -
TD Bank Financial Group
14 Main St, Brighton ON K0K 1H0 4.59km -
BMO Bank of Montreal
1 Main St, Brighton ON K0K 1H0 4.59km


