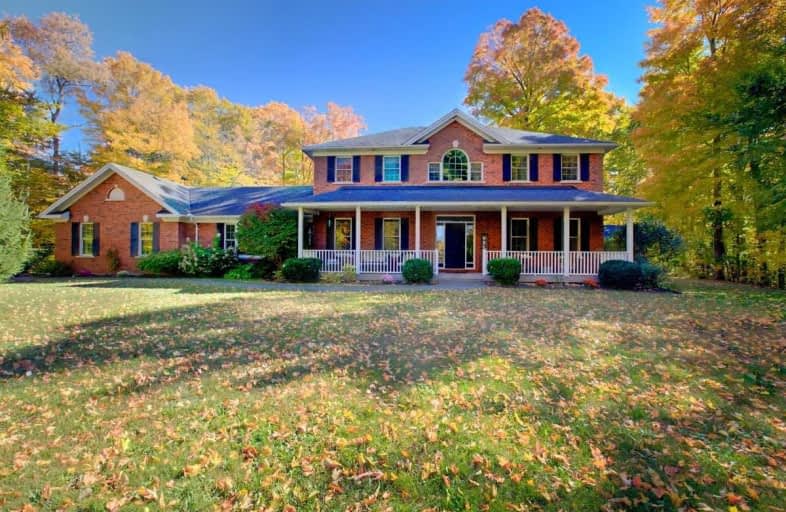Sold on Jan 21, 2021
Note: Property is not currently for sale or for rent.

-
Type: Detached
-
Style: 2-Storey
-
Size: 5000 sqft
-
Lot Size: 450 x 655.51 Feet
-
Age: No Data
-
Taxes: $8,100 per year
-
Days on Site: 64 Days
-
Added: Nov 18, 2020 (2 months on market)
-
Updated:
-
Last Checked: 2 months ago
-
MLS®#: X4993310
-
Listed By: Re/max lakeshore realty inc., brokerage
This 5100+ Sqft Estate Set On 6.67 Ac Offers Mature Landscaping & A Timeless Design. Open Concept, Cherry Kitchen Complete W/ Slate Counters & Bsplash, Apron Sink, Centre Island, Ss Appliances, Homework Center & W/O To The Interlock Patio O/L The Dinette & Fr W/ A Wood Fb Wrapped In Stone, Crown Moulding & Pot Lighting Throughout. This Property Offers Convenient Access To The 401, Wineries Of Pec, Waterways, Shops, Beaches & Golf- If You Ever Decide To Leave!
Extras
Dishwasher, Dryer, Garage Door Opener, Range Hood, Refrigerator, Smoke Detector, Stove, Washer, Window Coverings, Other
Property Details
Facts for 1141 Stoney Point Road, Brighton
Status
Days on Market: 64
Last Status: Sold
Sold Date: Jan 21, 2021
Closed Date: Apr 19, 2021
Expiry Date: Mar 15, 2021
Sold Price: $1,519,000
Unavailable Date: Jan 21, 2021
Input Date: Nov 18, 2020
Property
Status: Sale
Property Type: Detached
Style: 2-Storey
Size (sq ft): 5000
Area: Brighton
Community: Brighton
Availability Date: Tba
Assessment Amount: $686,000
Assessment Year: 2020
Inside
Bedrooms: 4
Bedrooms Plus: 1
Bathrooms: 4
Kitchens: 1
Rooms: 18
Den/Family Room: Yes
Air Conditioning: Central Air
Fireplace: Yes
Laundry Level: Main
Washrooms: 4
Utilities
Electricity: Yes
Gas: Yes
Cable: Yes
Telephone: Yes
Building
Basement: Finished
Basement 2: Full
Heat Type: Forced Air
Heat Source: Propane
Exterior: Brick
Elevator: N
Water Supply: Well
Special Designation: Unknown
Other Structures: Workshop
Parking
Driveway: Pvt Double
Garage Spaces: 7
Garage Type: Attached
Covered Parking Spaces: 15
Total Parking Spaces: 22
Fees
Tax Year: 2020
Tax Legal Description: Pt Lt 22 Con B Murray Pt 5 39R7687; Quinte West
Taxes: $8,100
Land
Cross Street: Hwy 2
Municipality District: Brighton
Fronting On: East
Parcel Number: 511660098
Pool: Inground
Sewer: Septic
Lot Depth: 655.51 Feet
Lot Frontage: 450 Feet
Zoning: Residential
Additional Media
- Virtual Tour: https://vimeopro.com/yourvirtualtour/1141-stoney-point-rd
Rooms
Room details for 1141 Stoney Point Road, Brighton
| Type | Dimensions | Description |
|---|---|---|
| Foyer Main | 3.05 x 3.66 | |
| Living Main | 4.57 x 5.79 | |
| Dining Main | 3.35 x 5.79 | |
| Kitchen Main | 4.27 x 5.79 | Backsplash, Centre Island |
| Family Main | 4.88 x 4.27 | Fireplace |
| Games Main | 6.71 x 6.71 | |
| Laundry Main | 2.44 x 2.13 | |
| Master 2nd | 4.27 x 6.40 | W/I Closet, 4 Pc Ensuite |
| 2nd Br 2nd | 4.27 x 4.27 | |
| 3rd Br 2nd | 4.27 x 4.27 | |
| 4th Br 2nd | 3.05 x 4.27 | |
| Rec Lower | 4.88 x 7.62 |
| XXXXXXXX | XXX XX, XXXX |
XXXX XXX XXXX |
$X,XXX,XXX |
| XXX XX, XXXX |
XXXXXX XXX XXXX |
$X,XXX,XXX |
| XXXXXXXX XXXX | XXX XX, XXXX | $1,519,000 XXX XXXX |
| XXXXXXXX XXXXXX | XXX XX, XXXX | $1,495,000 XXX XXXX |

North Trenton Public School
Elementary: PublicSmithfield Public School
Elementary: PublicSt Paul Catholic Elementary School
Elementary: CatholicSpring Valley Public School
Elementary: PublicMurray Centennial Public School
Elementary: PublicBrighton Public School
Elementary: PublicÉcole secondaire publique Marc-Garneau
Secondary: PublicSt Paul Catholic Secondary School
Secondary: CatholicCampbellford District High School
Secondary: PublicTrenton High School
Secondary: PublicBayside Secondary School
Secondary: PublicEast Northumberland Secondary School
Secondary: Public

