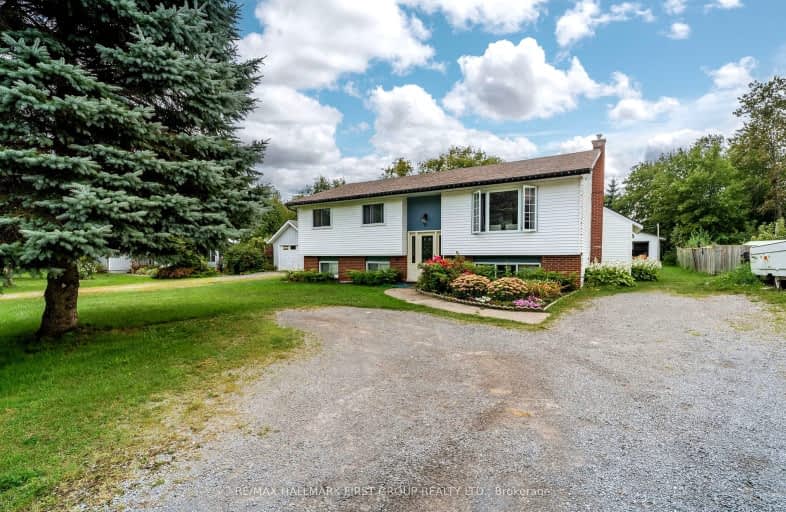Car-Dependent
- Almost all errands require a car.
13
/100
Somewhat Bikeable
- Most errands require a car.
49
/100

North Trenton Public School
Elementary: Public
13.92 km
Smithfield Public School
Elementary: Public
5.68 km
St Paul Catholic Elementary School
Elementary: Catholic
12.73 km
Spring Valley Public School
Elementary: Public
4.49 km
Murray Centennial Public School
Elementary: Public
11.79 km
Brighton Public School
Elementary: Public
2.04 km
École secondaire publique Marc-Garneau
Secondary: Public
16.76 km
St Paul Catholic Secondary School
Secondary: Catholic
12.66 km
Campbellford District High School
Secondary: Public
31.93 km
Trenton High School
Secondary: Public
13.27 km
Bayside Secondary School
Secondary: Public
22.67 km
East Northumberland Secondary School
Secondary: Public
2.20 km
-
King Edward Park
Elizabeth St, Brighton ON K0K 1H0 1.95km -
Friends of Presqu'ile Park
1 Bayshore Rd, Brighton ON K0K 1H0 2.1km -
Memorial Park
Main St (Main & Proctor), Brighton ON 2.1km
-
Bitcoin Depot - Bitcoin ATM
13 Elizabeth St, Brighton ON K0K 1H0 1.95km -
BMO Bank of Montreal
1 Main St, Brighton ON K0K 1H0 2.07km -
CIBC
48 Main St, Brighton ON K0K 1H0 2.13km










