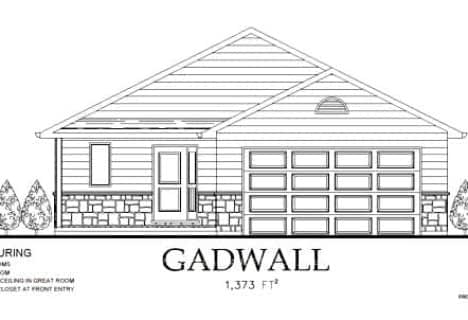
Colborne School
Elementary: Public
11.94 km
Smithfield Public School
Elementary: Public
6.62 km
St Paul Catholic Elementary School
Elementary: Catholic
13.65 km
Spring Valley Public School
Elementary: Public
5.05 km
Murray Centennial Public School
Elementary: Public
12.73 km
Brighton Public School
Elementary: Public
2.66 km
École secondaire publique Marc-Garneau
Secondary: Public
17.68 km
St Paul Catholic Secondary School
Secondary: Catholic
13.59 km
Campbellford District High School
Secondary: Public
32.55 km
Trenton High School
Secondary: Public
14.19 km
Bayside Secondary School
Secondary: Public
23.56 km
East Northumberland Secondary School
Secondary: Public
2.86 km












