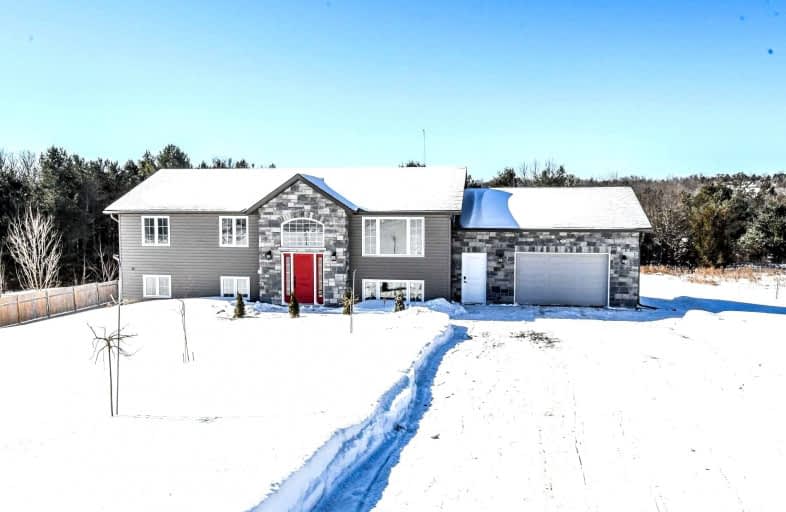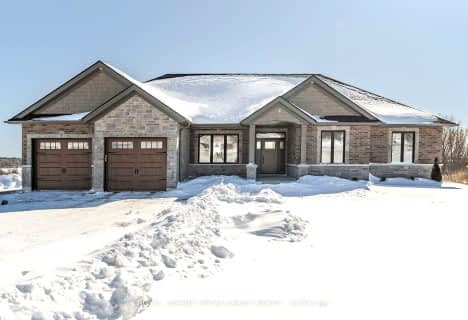
North Trenton Public School
Elementary: Public
8.08 km
Smithfield Public School
Elementary: Public
0.28 km
St Paul Catholic Elementary School
Elementary: Catholic
7.10 km
Spring Valley Public School
Elementary: Public
5.16 km
Murray Centennial Public School
Elementary: Public
5.96 km
Brighton Public School
Elementary: Public
5.15 km
École secondaire publique Marc-Garneau
Secondary: Public
11.12 km
St Paul Catholic Secondary School
Secondary: Catholic
7.03 km
Campbellford District High School
Secondary: Public
28.36 km
Trenton High School
Secondary: Public
7.63 km
Bayside Secondary School
Secondary: Public
17.26 km
East Northumberland Secondary School
Secondary: Public
4.96 km






