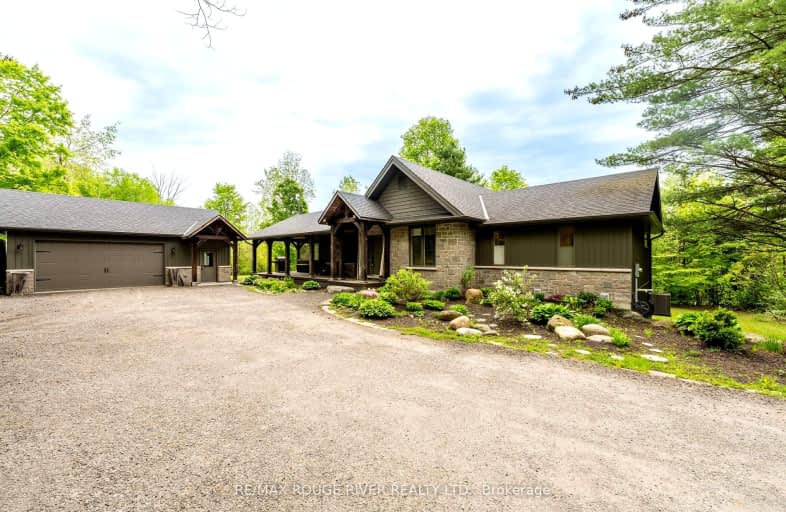Car-Dependent
- Almost all errands require a car.
1
/100
Somewhat Bikeable
- Almost all errands require a car.
11
/100

North Trenton Public School
Elementary: Public
10.91 km
Smithfield Public School
Elementary: Public
3.99 km
St Paul Catholic Elementary School
Elementary: Catholic
10.43 km
Spring Valley Public School
Elementary: Public
2.18 km
Murray Centennial Public School
Elementary: Public
9.01 km
Brighton Public School
Elementary: Public
4.14 km
École secondaire publique Marc-Garneau
Secondary: Public
14.22 km
St Paul Catholic Secondary School
Secondary: Catholic
10.37 km
Campbellford District High School
Secondary: Public
25.96 km
Trenton High School
Secondary: Public
10.92 km
Bayside Secondary School
Secondary: Public
20.51 km
East Northumberland Secondary School
Secondary: Public
3.93 km
-
Proctor Park Conservation Area
96 Young St, Brighton ON K0K 1H0 3.84km -
King Edward Park
Elizabeth St, Brighton ON K0K 1H0 4.13km -
Friends of Presqu'ile Park
1 Bayshore Rd, Brighton ON K0K 1H0 4.18km
-
CIBC Cash Dispenser
17277 Hwy 401 E, Brighton ON K0K 3M0 1.84km -
TD Bank Financial Group
14 Main St, Brighton ON K0K 1H0 4.24km -
Bitcoin Depot - Bitcoin ATM
13 Elizabeth St, Brighton ON K0K 1H0 4.33km



