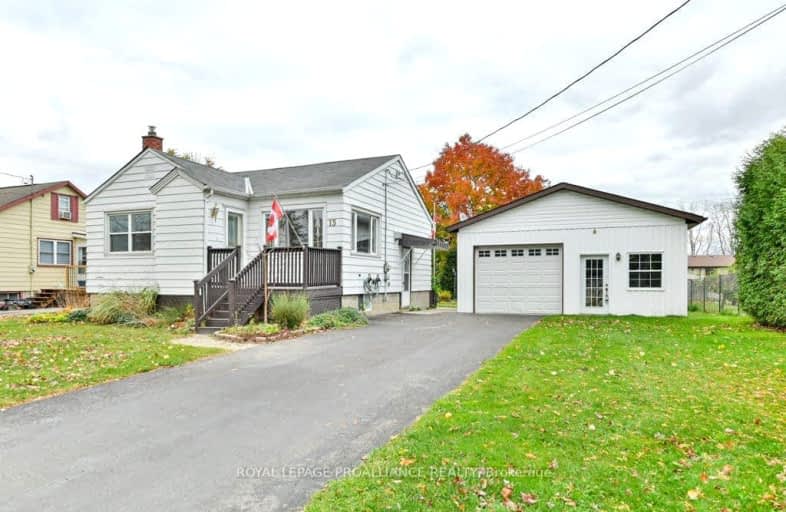Somewhat Walkable
- Some errands can be accomplished on foot.
61
/100
Somewhat Bikeable
- Most errands require a car.
49
/100

North Trenton Public School
Elementary: Public
13.26 km
Smithfield Public School
Elementary: Public
4.91 km
St Paul Catholic Elementary School
Elementary: Catholic
12.26 km
Spring Valley Public School
Elementary: Public
2.62 km
Murray Centennial Public School
Elementary: Public
11.15 km
Brighton Public School
Elementary: Public
0.17 km
École secondaire publique Marc-Garneau
Secondary: Public
16.30 km
St Paul Catholic Secondary School
Secondary: Catholic
12.20 km
Campbellford District High School
Secondary: Public
30.08 km
Trenton High School
Secondary: Public
12.80 km
Bayside Secondary School
Secondary: Public
22.38 km
East Northumberland Secondary School
Secondary: Public
0.36 km
-
King Edward Park
Elizabeth St, Brighton ON K0K 1H0 0.28km -
Friends of Presqu'ile Park
1 Bayshore Rd, Brighton ON K0K 1H0 0.29km -
Memorial Park
Main St (Main & Proctor), Brighton ON 0.53km
-
Bitcoin Depot - Bitcoin ATM
13 Elizabeth St, Brighton ON K0K 1H0 0.22km -
BMO Bank of Montreal
1 Main St, Brighton ON K0K 1H0 0.42km -
TD Bank Financial Group
14 Main St, Brighton ON K0K 1H0 0.47km





