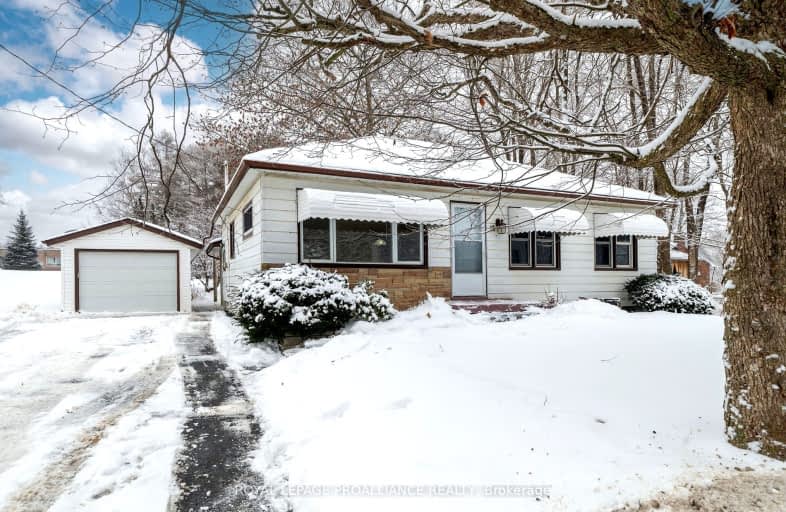Car-Dependent
- Some errands can be accomplished on foot.
50
/100
Somewhat Bikeable
- Most errands require a car.
48
/100

Colborne School
Elementary: Public
11.43 km
Smithfield Public School
Elementary: Public
6.00 km
St Paul Catholic Elementary School
Elementary: Catholic
13.37 km
Spring Valley Public School
Elementary: Public
2.81 km
Murray Centennial Public School
Elementary: Public
12.23 km
Brighton Public School
Elementary: Public
1.15 km
École secondaire publique Marc-Garneau
Secondary: Public
17.40 km
St Paul Catholic Secondary School
Secondary: Catholic
13.31 km
Campbellford District High School
Secondary: Public
30.23 km
Trenton High School
Secondary: Public
13.91 km
Bayside Secondary School
Secondary: Public
23.51 km
East Northumberland Secondary School
Secondary: Public
1.32 km
-
Memorial Park
Main St (Main & Proctor), Brighton ON 0.65km -
Friends of Presqu'ile Park
1 Bayshore Rd, Brighton ON K0K 1H0 0.96km -
Proctor Park Conservation Area
96 Young St, Brighton ON K0K 1H0 1.02km
-
RBC Royal Bank
75 Main St (Division St), Brighton ON K0K 1H0 0.63km -
CIBC
48 Main St, Brighton ON K0K 1H0 0.69km -
BMO Bank of Montreal
1 Main St, Brighton ON K0K 1H0 0.75km


