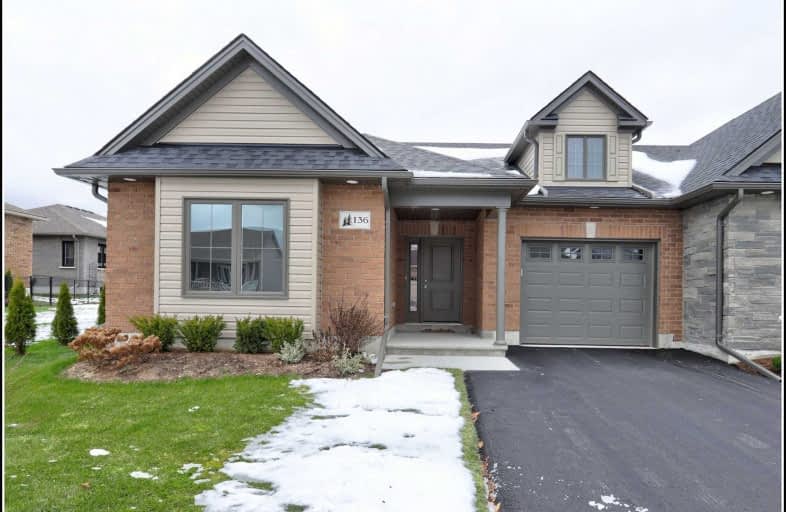Sold on May 06, 2020
Note: Property is not currently for sale or for rent.

-
Type: Att/Row/Twnhouse
-
Style: Bungalow
-
Lot Size: 38 x 107 Feet
-
Age: New
-
Days on Site: 173 Days
-
Added: Nov 14, 2019 (5 months on market)
-
Updated:
-
Last Checked: 5 hours ago
-
MLS®#: X4634046
-
Listed By: Re/max lakeshore realty inc., brokerage
Gordon Tobey Developments Ltd. Is Pleased To Present The Town Homes Of Hamilton Woods. This Brand New 1500 Sq. Ft., All Brick, Attached Bungalow Is Built To The Highest Level Of Quality And Finishes. Designed For Independent Living, This No Basement, Fully Wheelchair Accessible Design Is Accommodating For Today And Tomorrow's Needs.
Extras
Buyer To Pay Tarion Warranty Enrollment Fee On Completion Of Transaction. Purchase Price Includes Hst To Qualified Buyer's Only, In Accordance With All Governmental Regulations And Directives And The Buyer Shall Assign The Hst Back Builder.
Property Details
Facts for 136 Raglan Street, Brighton
Status
Days on Market: 173
Last Status: Sold
Sold Date: May 06, 2020
Closed Date: Jul 15, 2020
Expiry Date: Aug 31, 2020
Sold Price: $454,800
Unavailable Date: May 06, 2020
Input Date: Nov 14, 2019
Property
Status: Sale
Property Type: Att/Row/Twnhouse
Style: Bungalow
Age: New
Area: Brighton
Community: Brighton
Availability Date: T.B.A.
Inside
Bedrooms: 2
Bathrooms: 2
Kitchens: 1
Rooms: 5
Den/Family Room: No
Air Conditioning: Central Air
Fireplace: No
Laundry Level: Main
Washrooms: 2
Utilities
Electricity: Yes
Gas: Yes
Cable: Available
Telephone: Available
Building
Basement: None
Heat Type: Forced Air
Heat Source: Gas
Exterior: Brick
Exterior: Stone
Water Supply: Municipal
Physically Handicapped-Equipped: Y
Special Designation: Other
Parking
Driveway: Private
Garage Spaces: 1
Garage Type: Attached
Covered Parking Spaces: 1
Total Parking Spaces: 2
Fees
Tax Year: 2019
Tax Legal Description: Pts 1-6 39R-13833 Blk 7 Rpn39M-919; Brighton
Land
Cross Street: Lance St/Ontario St
Municipality District: Brighton
Fronting On: South
Pool: None
Sewer: Sewers
Lot Depth: 107 Feet
Lot Frontage: 38 Feet
Waterfront: None
Additional Media
- Virtual Tour: http://www.realtyservices.ca/232496
Rooms
Room details for 136 Raglan Street, Brighton
| Type | Dimensions | Description |
|---|---|---|
| Kitchen Main | 4.11 x 3.78 | |
| Dining Main | 4.11 x 3.25 | |
| Living Main | 3.45 x 4.77 | W/O To Patio |
| Master Main | 3.65 x 4.59 | W/I Closet, W/O To Patio |
| Br Main | 3.98 x 4.03 | |
| Laundry Main | 3.65 x 2.15 | |
| Foyer Main | 1.85 x 4.57 | |
| Bathroom Main | 1.85 x 3.17 | Ensuite Bath |
| XXXXXXXX | XXX XX, XXXX |
XXXX XXX XXXX |
$XXX,XXX |
| XXX XX, XXXX |
XXXXXX XXX XXXX |
$XXX,XXX |
| XXXXXXXX XXXX | XXX XX, XXXX | $454,800 XXX XXXX |
| XXXXXXXX XXXXXX | XXX XX, XXXX | $425,900 XXX XXXX |

Colborne School
Elementary: PublicSmithfield Public School
Elementary: PublicSt Paul Catholic Elementary School
Elementary: CatholicSpring Valley Public School
Elementary: PublicMurray Centennial Public School
Elementary: PublicBrighton Public School
Elementary: PublicÉcole secondaire publique Marc-Garneau
Secondary: PublicSt Paul Catholic Secondary School
Secondary: CatholicCampbellford District High School
Secondary: PublicTrenton High School
Secondary: PublicBayside Secondary School
Secondary: PublicEast Northumberland Secondary School
Secondary: Public

