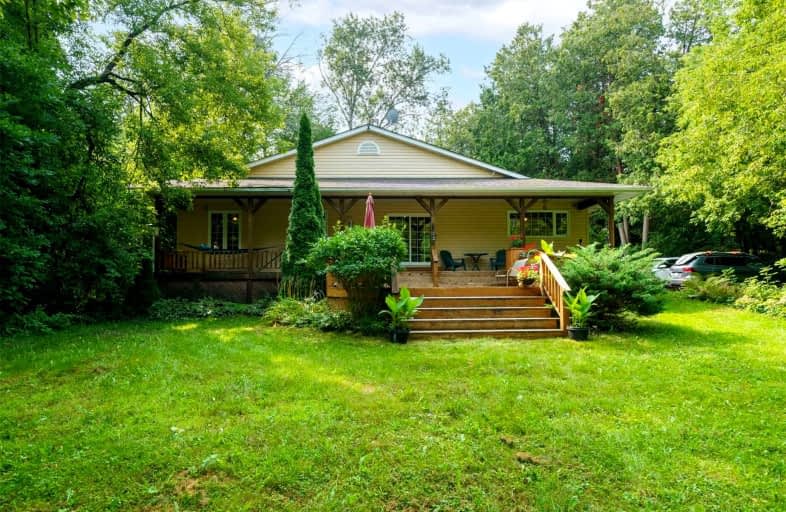
Video Tour

Colborne School
Elementary: Public
6.17 km
Smithfield Public School
Elementary: Public
11.71 km
Spring Valley Public School
Elementary: Public
6.96 km
Percy Centennial Public School
Elementary: Public
18.71 km
Northumberland Hills Public School
Elementary: Public
10.78 km
Brighton Public School
Elementary: Public
7.22 km
École secondaire publique Marc-Garneau
Secondary: Public
22.92 km
St Paul Catholic Secondary School
Secondary: Catholic
18.92 km
Campbellford District High School
Secondary: Public
29.90 km
Trenton High School
Secondary: Public
19.50 km
East Northumberland Secondary School
Secondary: Public
7.33 km
Cobourg Collegiate Institute
Secondary: Public
27.74 km


