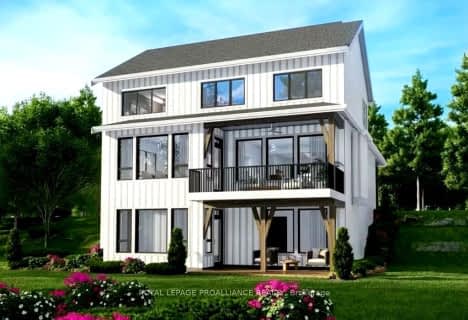
North Trenton Public School
Elementary: Public
12.61 km
Smithfield Public School
Elementary: Public
5.27 km
St Paul Catholic Elementary School
Elementary: Catholic
11.17 km
Spring Valley Public School
Elementary: Public
6.58 km
Murray Centennial Public School
Elementary: Public
10.52 km
Brighton Public School
Elementary: Public
4.41 km
École secondaire publique Marc-Garneau
Secondary: Public
15.09 km
St Paul Catholic Secondary School
Secondary: Catholic
11.11 km
Campbellford District High School
Secondary: Public
33.27 km
Trenton High School
Secondary: Public
11.69 km
Bayside Secondary School
Secondary: Public
20.69 km
East Northumberland Secondary School
Secondary: Public
4.46 km




