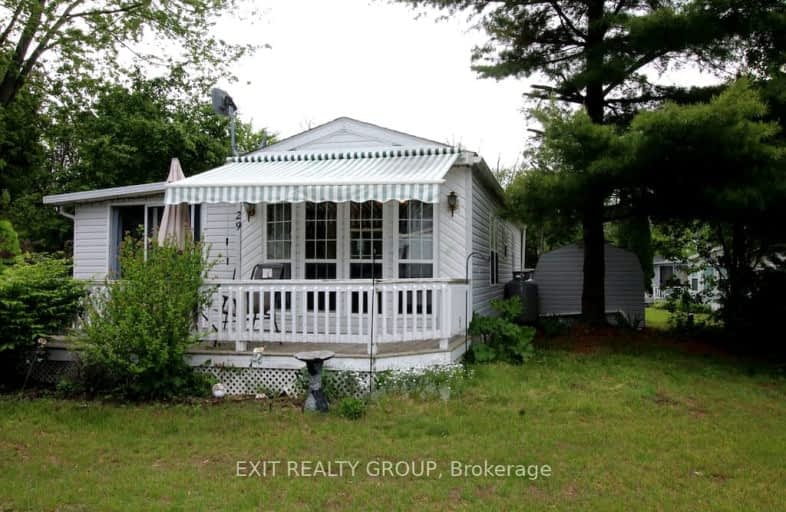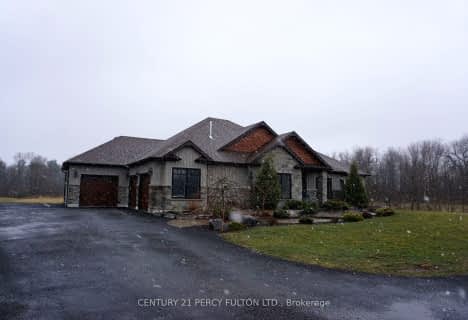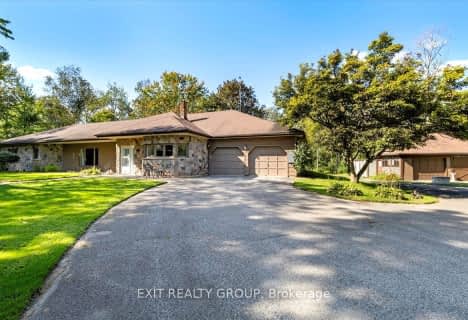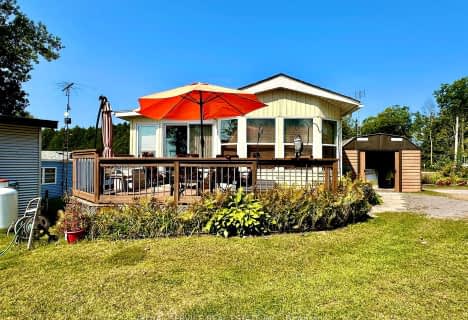Car-Dependent
- Almost all errands require a car.
Somewhat Bikeable
- Most errands require a car.

Smithfield Public School
Elementary: PublicSt Paul Catholic Elementary School
Elementary: CatholicSpring Valley Public School
Elementary: PublicPrince Charles Public School
Elementary: PublicMurray Centennial Public School
Elementary: PublicBrighton Public School
Elementary: PublicSir James Whitney School for the Deaf
Secondary: ProvincialÉcole secondaire publique Marc-Garneau
Secondary: PublicSt Paul Catholic Secondary School
Secondary: CatholicTrenton High School
Secondary: PublicBayside Secondary School
Secondary: PublicEast Northumberland Secondary School
Secondary: Public-
Presqu'Ile Provincial Park
1 Bayshore Rd, Brighton ON K0K 1H0 5.88km -
King Edward Park
Elizabeth St, Brighton ON K0K 1H0 6.06km -
Friends of Presqu'ile Park
1 Bayshore Rd, Brighton ON K0K 1H0 6.52km
-
Bitcoin Depot ATM
13 Elizabeth St, Brighton ON K0K 1H0 6.45km -
BMO Bank of Montreal
1 Main St, Brighton ON K0K 1H0 6.65km -
TD Bank Financial Group
14 Main St, Brighton ON K0K 1H0 6.71km









