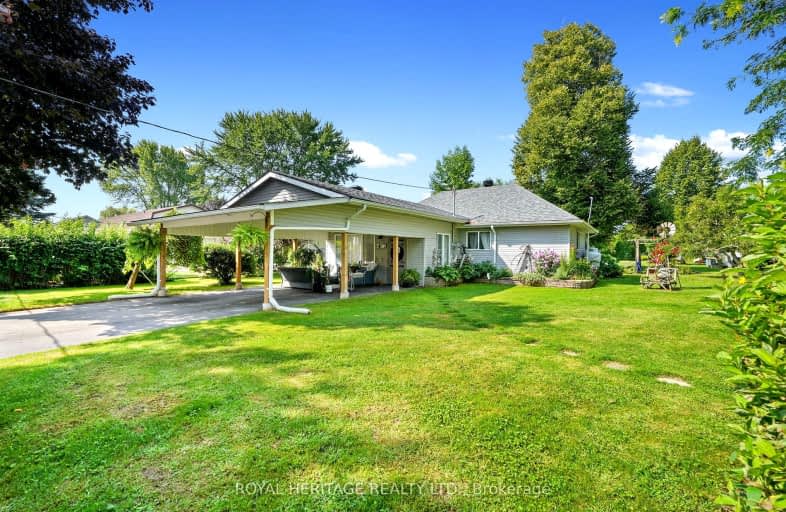
Video Tour
Car-Dependent
- Almost all errands require a car.
1
/100
Somewhat Bikeable
- Most errands require a car.
29
/100

North Trenton Public School
Elementary: Public
10.86 km
Smithfield Public School
Elementary: Public
3.57 km
St Paul Catholic Elementary School
Elementary: Catholic
9.48 km
Spring Valley Public School
Elementary: Public
5.98 km
Murray Centennial Public School
Elementary: Public
8.76 km
Brighton Public School
Elementary: Public
4.31 km
École secondaire publique Marc-Garneau
Secondary: Public
13.44 km
St Paul Catholic Secondary School
Secondary: Catholic
9.42 km
Campbellford District High School
Secondary: Public
31.86 km
Trenton High School
Secondary: Public
10.01 km
Bayside Secondary School
Secondary: Public
19.18 km
East Northumberland Secondary School
Secondary: Public
4.27 km
-
King Edward Park
Elizabeth St, Brighton ON K0K 1H0 4.03km -
Colasante R V Park & Marina
97 Carter Rd, Carrying Place ON K0K 1L0 4.27km -
Friends of Presqu'ile Park
1 Bayshore Rd, Brighton ON K0K 1H0 4.5km
-
Bitcoin Depot - Bitcoin ATM
13 Elizabeth St, Brighton ON K0K 1H0 4.44km -
BMO Bank of Montreal
1 Main St, Brighton ON K0K 1H0 4.64km -
TD Bank Financial Group
14 Main St, Brighton ON K0K 1H0 4.69km


