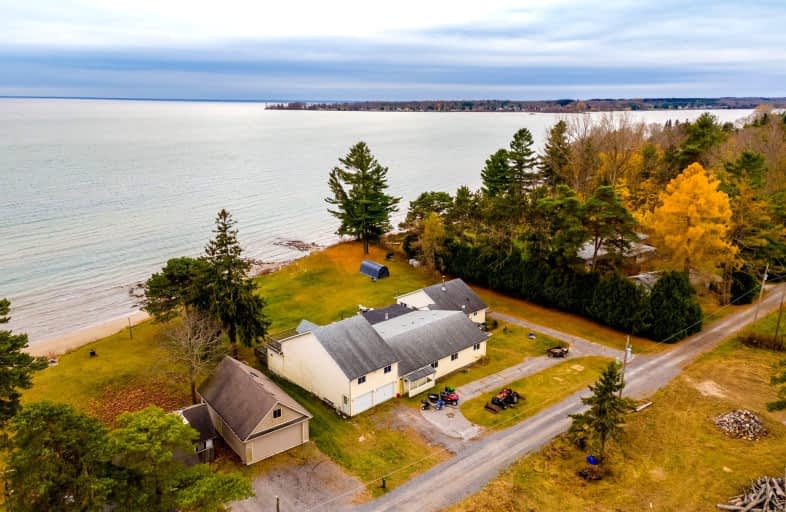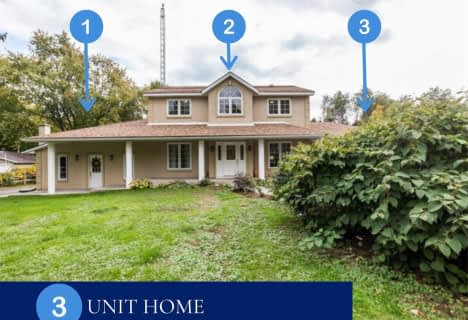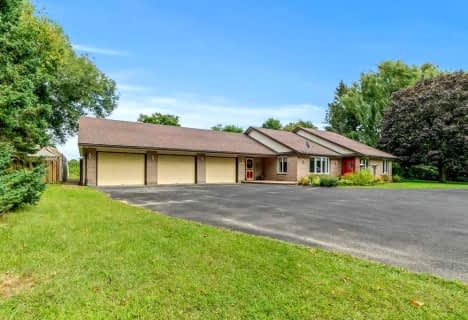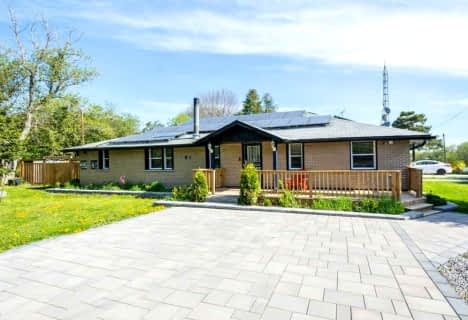Car-Dependent
- Almost all errands require a car.
Somewhat Bikeable
- Most errands require a car.

Smithfield Public School
Elementary: PublicSt Paul Catholic Elementary School
Elementary: CatholicSpring Valley Public School
Elementary: PublicPrince Charles Public School
Elementary: PublicMurray Centennial Public School
Elementary: PublicBrighton Public School
Elementary: PublicSir James Whitney School for the Deaf
Secondary: ProvincialÉcole secondaire publique Marc-Garneau
Secondary: PublicSt Paul Catholic Secondary School
Secondary: CatholicTrenton High School
Secondary: PublicBayside Secondary School
Secondary: PublicEast Northumberland Secondary School
Secondary: Public-
Colasante R V Park & Marina
97 Carter Rd, Carrying Place ON K0K 1L0 3.98km -
Presqu'Ile Provincial Park
1 Bayshore Rd, Brighton ON K0K 1H0 4.46km -
Presqu'ile Provincial Park
328 Presqu'ile Pky, Brighton ON K0K 1H0 5.79km
-
Bitcoin Depot - Bitcoin ATM
13 Elizabeth St, Brighton ON K0K 1H0 5.66km -
BMO Bank of Montreal
1 Main St, Brighton ON K0K 1H0 5.85km -
CIBC
48 Main St, Brighton ON K0K 1H0 5.94km








