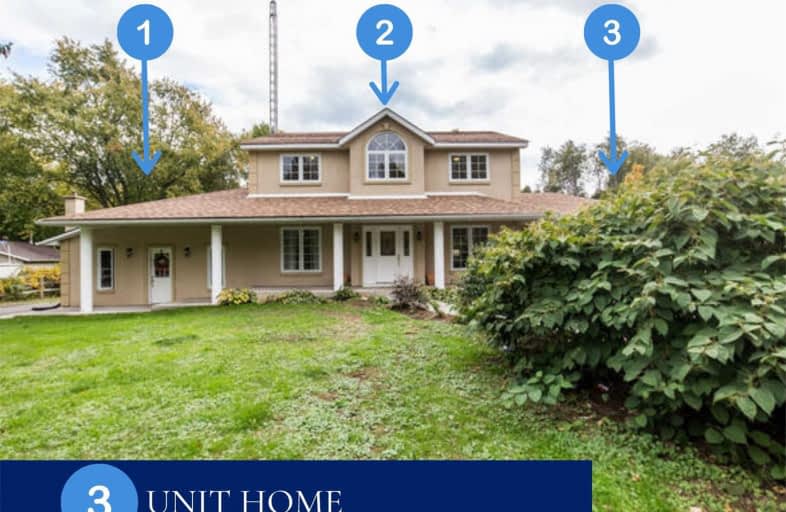Sold on Nov 19, 2020
Note: Property is not currently for sale or for rent.

-
Type: Detached
-
Style: 2-Storey
-
Lot Size: 150 x 0 Feet
-
Age: No Data
-
Taxes: $4,336 per year
-
Days on Site: 3 Days
-
Added: Nov 16, 2020 (3 days on market)
-
Updated:
-
Last Checked: 3 months ago
-
MLS®#: X4993599
-
Listed By: Coldwell banker fieldstone realty, brokerage
Attention First Time Home Buyers, Multi-Generational Families, + Investors! This Home Has 3 Self-Contained Units That Include Separate Kitchens, Living Spaces And Laundry Facilities; All Above Grade Too! East Wing Offers A One-Bedroom Unit With Full Partially Finished Bsmt. Middle Two-Story Unit Offers 3 Lg Bdrms, 2 Full Bathrms + 2nd Fl Laundry. West Wing Is A One-Bdrm Suite With In-Floor Heating. All 3 Units Have Separate Entrances. New Flooring Throughout.
Extras
Incl: 3 Fridges, 3 Stoves, 1 Washer, 1 Dryer. Two Driveways (One For East Suite And The Other For Centre And West Suite). Note: Garage Is A Living Space Now But Can Be Converted Back.
Property Details
Facts for 81 Bigford Road, Brighton
Status
Days on Market: 3
Last Status: Sold
Sold Date: Nov 19, 2020
Closed Date: Dec 15, 2020
Expiry Date: Mar 08, 2021
Sold Price: $530,000
Unavailable Date: Nov 19, 2020
Input Date: Nov 18, 2020
Prior LSC: Listing with no contract changes
Property
Status: Sale
Property Type: Detached
Style: 2-Storey
Area: Brighton
Community: Rural Brighton
Availability Date: Tba
Inside
Bedrooms: 5
Bathrooms: 4
Kitchens: 3
Rooms: 10
Den/Family Room: Yes
Air Conditioning: Central Air
Fireplace: Yes
Washrooms: 4
Building
Basement: Half
Basement 2: Part Fin
Heat Type: Forced Air
Heat Source: Other
Exterior: Stucco/Plaster
Water Supply: Well
Special Designation: Unknown
Parking
Driveway: Pvt Double
Garage Type: None
Covered Parking Spaces: 8
Total Parking Spaces: 8
Fees
Tax Year: 2020
Tax Legal Description: Pt Lt 20 Con C Murray Pt 2 & 3, 38R2603 City Of Qu
Taxes: $4,336
Highlights
Feature: River/Stream
Feature: School Bus Route
Land
Cross Street: Rd 64 And Bigford
Municipality District: Brighton
Fronting On: South
Parcel Number: 511720046
Pool: None
Sewer: Septic
Lot Frontage: 150 Feet
Lot Irregularities: Slightly Irregular; 2
Additional Media
- Virtual Tour: https://my.matterport.com/show/?m=w8pnYdJ8JsM&brand=0
Rooms
Room details for 81 Bigford Road, Brighton
| Type | Dimensions | Description |
|---|---|---|
| Living Ground | 3.65 x 5.04 | Pot Lights, Laminate, Fireplace |
| Dining Ground | 3.10 x 4.79 | Crown Moulding, Laminate, Fireplace |
| Kitchen Ground | 3.81 x 4.72 | Crown Moulding, Laminate, W/O To Deck |
| Master 2nd | 3.60 x 5.38 | 3 Pc Ensuite, Broadloom, W/I Closet |
| 2nd Br 2nd | 3.53 x 3.55 | Double Closet, Broadloom |
| 3rd Br 2nd | 3.27 x 3.38 | Double Closet, Broadloom |
| Kitchen Ground | - | |
| Living Ground | - | |
| Master Ground | - | |
| Kitchen Ground | - | |
| Living Ground | - | |
| Master Ground | - |

| XXXXXXXX | XXX XX, XXXX |
XXXX XXX XXXX |
$XXX,XXX |
| XXX XX, XXXX |
XXXXXX XXX XXXX |
$XXX,XXX | |
| XXXXXXXX | XXX XX, XXXX |
XXXXXXX XXX XXXX |
|
| XXX XX, XXXX |
XXXXXX XXX XXXX |
$XXX,XXX |
| XXXXXXXX XXXX | XXX XX, XXXX | $530,000 XXX XXXX |
| XXXXXXXX XXXXXX | XXX XX, XXXX | $549,000 XXX XXXX |
| XXXXXXXX XXXXXXX | XXX XX, XXXX | XXX XXXX |
| XXXXXXXX XXXXXX | XXX XX, XXXX | $575,000 XXX XXXX |

Smithfield Public School
Elementary: PublicSt Paul Catholic Elementary School
Elementary: CatholicSpring Valley Public School
Elementary: PublicPrince Charles Public School
Elementary: PublicMurray Centennial Public School
Elementary: PublicBrighton Public School
Elementary: PublicSir James Whitney School for the Deaf
Secondary: ProvincialÉcole secondaire publique Marc-Garneau
Secondary: PublicSt Paul Catholic Secondary School
Secondary: CatholicTrenton High School
Secondary: PublicBayside Secondary School
Secondary: PublicEast Northumberland Secondary School
Secondary: Public
