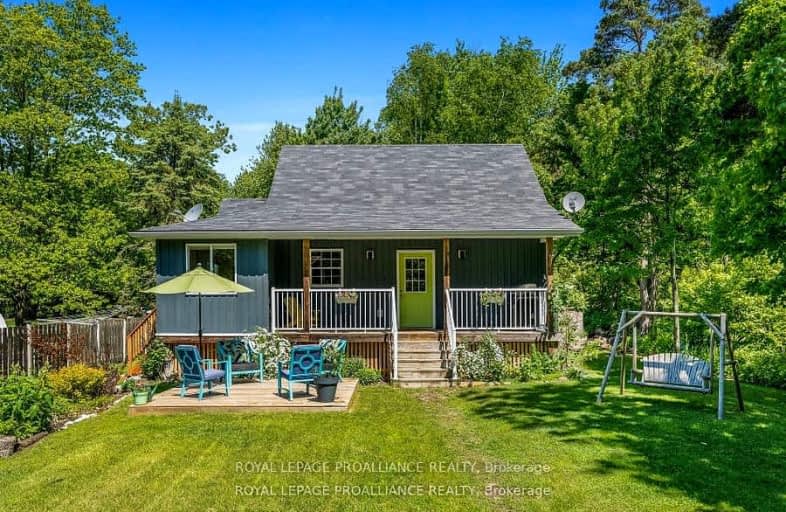Car-Dependent
- Almost all errands require a car.
0
/100
Somewhat Bikeable
- Most errands require a car.
27
/100

Smithfield Public School
Elementary: Public
5.56 km
St Paul Catholic Elementary School
Elementary: Catholic
10.82 km
Spring Valley Public School
Elementary: Public
7.48 km
Prince Charles Public School
Elementary: Public
11.50 km
Murray Centennial Public School
Elementary: Public
10.30 km
Brighton Public School
Elementary: Public
5.39 km
Sir James Whitney School for the Deaf
Secondary: Provincial
26.43 km
École secondaire publique Marc-Garneau
Secondary: Public
14.66 km
St Paul Catholic Secondary School
Secondary: Catholic
10.76 km
Trenton High School
Secondary: Public
11.33 km
Bayside Secondary School
Secondary: Public
20.10 km
East Northumberland Secondary School
Secondary: Public
5.42 km
-
Presqu'Ile Provincial Park
1 Bayshore Rd, Brighton ON K0K 1H0 4.09km -
Presqu'ile Provincial Park
328 Presqu'ile Pky, Brighton ON K0K 1H0 5.44km -
Colasante R V Park & Marina
97 Carter Rd, Carrying Place ON K0K 1L0 4.35km
-
Bitcoin Depot - Bitcoin ATM
13 Elizabeth St, Brighton ON K0K 1H0 5.44km -
BMO Bank of Montreal
1 Main St, Brighton ON K0K 1H0 5.63km -
CIBC
48 Main St, Brighton ON K0K 1H0 5.72km


