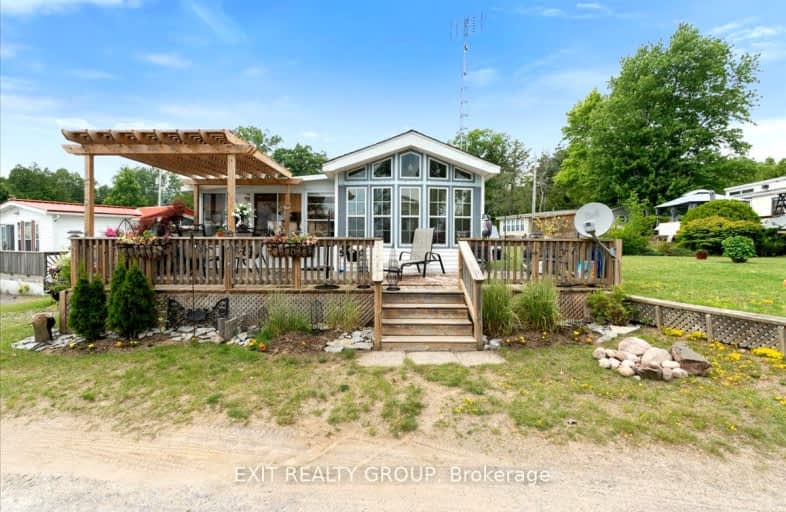Car-Dependent
- Almost all errands require a car.
0
/100
Somewhat Bikeable
- Most errands require a car.
27
/100

Smithfield Public School
Elementary: Public
4.93 km
St Paul Catholic Elementary School
Elementary: Catholic
9.15 km
Spring Valley Public School
Elementary: Public
8.05 km
Prince Charles Public School
Elementary: Public
9.76 km
Murray Centennial Public School
Elementary: Public
8.77 km
Brighton Public School
Elementary: Public
6.33 km
Sir James Whitney School for the Deaf
Secondary: Provincial
24.61 km
École secondaire publique Marc-Garneau
Secondary: Public
12.91 km
St Paul Catholic Secondary School
Secondary: Catholic
9.10 km
Trenton High School
Secondary: Public
9.65 km
Bayside Secondary School
Secondary: Public
18.29 km
East Northumberland Secondary School
Secondary: Public
6.31 km
-
Presqu'Ile Provincial Park
1 Bayshore Rd, Brighton ON K0K 1H0 5.88km -
King Edward Park
Elizabeth St, Brighton ON K0K 1H0 6.06km -
Friends of Presqu'ile Park
1 Bayshore Rd, Brighton ON K0K 1H0 6.52km
-
Bitcoin Depot ATM
13 Elizabeth St, Brighton ON K0K 1H0 6.45km -
BMO Bank of Montreal
1 Main St, Brighton ON K0K 1H0 6.65km -
TD Bank Financial Group
14 Main St, Brighton ON K0K 1H0 6.71km



