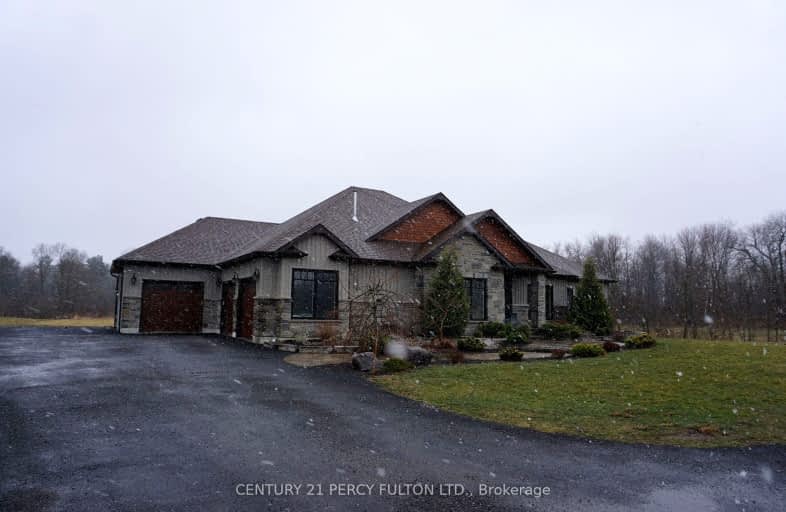Car-Dependent
- Almost all errands require a car.
0
/100
Somewhat Bikeable
- Most errands require a car.
31
/100

North Trenton Public School
Elementary: Public
9.57 km
Smithfield Public School
Elementary: Public
2.99 km
St Paul Catholic Elementary School
Elementary: Catholic
8.14 km
Spring Valley Public School
Elementary: Public
6.57 km
Murray Centennial Public School
Elementary: Public
7.49 km
Brighton Public School
Elementary: Public
5.29 km
Sir James Whitney School for the Deaf
Secondary: Provincial
24.23 km
École secondaire publique Marc-Garneau
Secondary: Public
12.09 km
St Paul Catholic Secondary School
Secondary: Catholic
8.08 km
Trenton High School
Secondary: Public
8.67 km
Bayside Secondary School
Secondary: Public
17.82 km
East Northumberland Secondary School
Secondary: Public
5.20 km
-
King Edward Park
Elizabeth St, Brighton ON K0K 1H0 5km -
Friends of Presqu'ile Park
1 Bayshore Rd, Brighton ON K0K 1H0 5.48km -
Memorial Park
Main St (Main & Proctor), Brighton ON 5.76km
-
Bitcoin Depot - Bitcoin ATM
13 Elizabeth St, Brighton ON K0K 1H0 5.45km -
BMO Bank of Montreal
1 Main St, Brighton ON K0K 1H0 5.65km -
TD Bank Financial Group
14 Main St, Brighton ON K0K 1H0 5.69km


