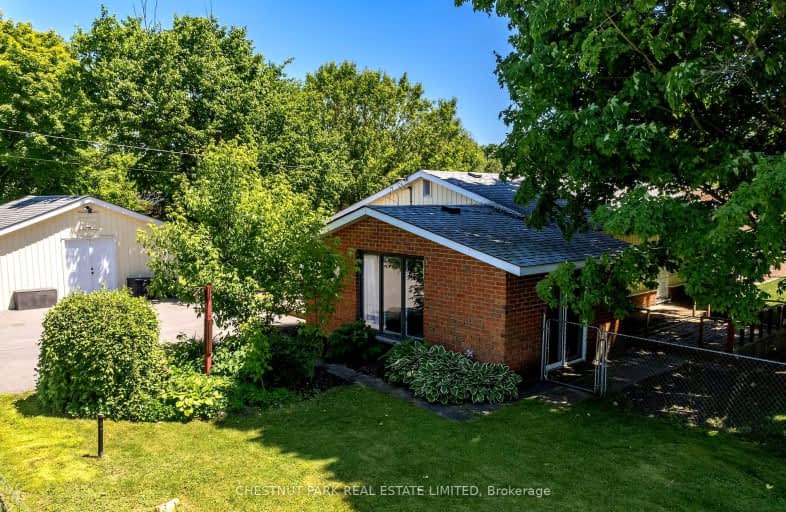
3D Walkthrough
Somewhat Walkable
- Some errands can be accomplished on foot.
60
/100
Somewhat Bikeable
- Most errands require a car.
48
/100

Colborne School
Elementary: Public
11.54 km
Smithfield Public School
Elementary: Public
5.88 km
St Paul Catholic Elementary School
Elementary: Catholic
13.25 km
Spring Valley Public School
Elementary: Public
2.70 km
Murray Centennial Public School
Elementary: Public
12.11 km
Brighton Public School
Elementary: Public
1.03 km
École secondaire publique Marc-Garneau
Secondary: Public
17.28 km
St Paul Catholic Secondary School
Secondary: Catholic
13.19 km
Campbellford District High School
Secondary: Public
30.14 km
Trenton High School
Secondary: Public
13.79 km
Bayside Secondary School
Secondary: Public
23.39 km
East Northumberland Secondary School
Secondary: Public
1.20 km
-
Memorial Park
Main St (Main & Proctor), Brighton ON 0.53km -
Proctor Park Conservation Area
96 Young St, Brighton ON K0K 1H0 0.89km -
Friends of Presqu'ile Park
1 Bayshore Rd, Brighton ON K0K 1H0 0.85km
-
RBC Royal Bank
75 Main St (Division St), Brighton ON K0K 1H0 0.51km -
CIBC
48 Main St, Brighton ON K0K 1H0 0.57km -
BMO Bank of Montreal
1 Main St, Brighton ON K0K 1H0 0.64km








