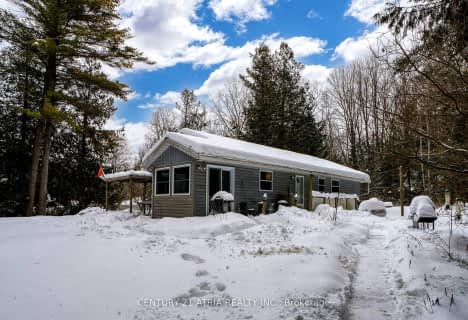
Colborne School
Elementary: Public
11.78 km
Smithfield Public School
Elementary: Public
5.60 km
St Paul Catholic Elementary School
Elementary: Catholic
12.97 km
Spring Valley Public School
Elementary: Public
2.25 km
Murray Centennial Public School
Elementary: Public
11.80 km
Brighton Public School
Elementary: Public
0.89 km
École secondaire publique Marc-Garneau
Secondary: Public
16.99 km
St Paul Catholic Secondary School
Secondary: Catholic
12.91 km
Campbellford District High School
Secondary: Public
29.70 km
Trenton High School
Secondary: Public
13.51 km
Bayside Secondary School
Secondary: Public
23.13 km
East Northumberland Secondary School
Secondary: Public
0.98 km



