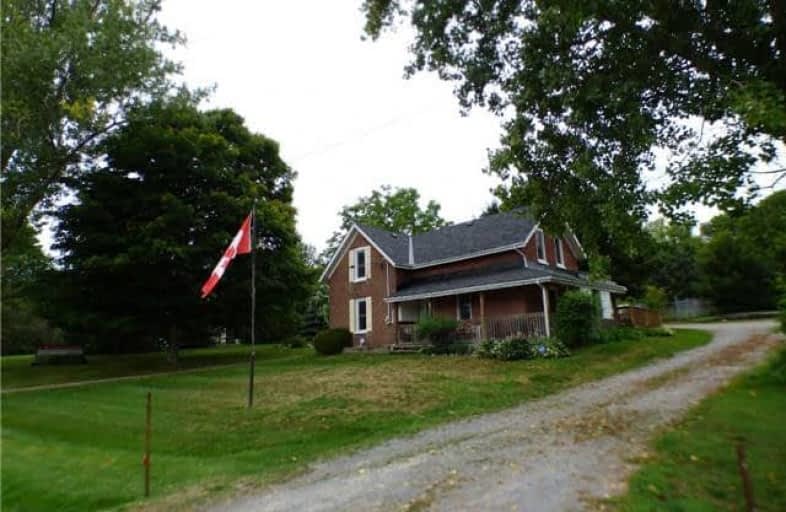Sold on Nov 01, 2018
Note: Property is not currently for sale or for rent.

-
Type: Detached
-
Style: 1 1/2 Storey
-
Lot Size: 177.45 x 199.93 Feet
-
Age: No Data
-
Taxes: $2,651 per year
-
Days on Site: 90 Days
-
Added: Sep 07, 2019 (3 months on market)
-
Updated:
-
Last Checked: 1 month ago
-
MLS®#: X4212121
-
Listed By: Royal lepage estate realty, brokerage
A Well Maintained 3 Bedroom, 2 Bathroom Home Just On The Edge Of Brighton. Master Bedroom On Main Floor With Access To Beautiful Wrap Around Porch.This Property Includes A Large Detached Garage ( Separate Building ) With Heat And Hydro And Garage Door. The Lot Is Just Under 1 Acre. Parking Available For Numerous Vehicles.
Extras
Washer, Dryer, Fridge, Stove. All Electric Light Fixtures. All Window Coverings.
Property Details
Facts for 15036 County Road 2 West Road, Brighton
Status
Days on Market: 90
Last Status: Sold
Sold Date: Nov 01, 2018
Closed Date: Dec 19, 2018
Expiry Date: Nov 30, 2018
Sold Price: $262,000
Unavailable Date: Nov 01, 2018
Input Date: Aug 07, 2018
Property
Status: Sale
Property Type: Detached
Style: 1 1/2 Storey
Area: Brighton
Community: Brighton
Availability Date: Sept1 2018/Tba
Inside
Bedrooms: 3
Bathrooms: 2
Kitchens: 1
Rooms: 6
Den/Family Room: No
Air Conditioning: Central Air
Fireplace: No
Washrooms: 2
Building
Basement: Part Bsmt
Heat Type: Forced Air
Heat Source: Propane
Exterior: Brick
Exterior: Vinyl Siding
Water Supply Type: Drilled Well
Water Supply: Well
Special Designation: Unknown
Other Structures: Workshop
Parking
Driveway: Private
Garage Spaces: 2
Garage Type: Detached
Covered Parking Spaces: 4
Total Parking Spaces: 6
Fees
Tax Year: 2017
Tax Legal Description: Pt Lt 7 Con 2 Brighton Pt 9, 38R3714; Brighton
Taxes: $2,651
Land
Cross Street: Highway 2 & Prince E
Municipality District: Brighton
Fronting On: North
Pool: None
Sewer: Septic
Lot Depth: 199.93 Feet
Lot Frontage: 177.45 Feet
Lot Irregularities: Irregular
Zoning: Rural/Residentia
Rooms
Room details for 15036 County Road 2 West Road, Brighton
| Type | Dimensions | Description |
|---|---|---|
| Living Main | 4.08 x 4.66 | Broadloom, Window |
| Dining Main | 3.71 x 4.63 | Hardwood Floor, Window |
| Kitchen Main | 2.62 x 4.35 | Hardwood Floor, Window |
| Master Main | 3.68 x 4.63 | Sliding Doors, W/O To Porch |
| 2nd Br 2nd | 2.89 x 4.93 | Broadloom, Window, Closet |
| 3rd Br 2nd | 3.01 x 4.66 | Broadloom, Window, Closet |
| XXXXXXXX | XXX XX, XXXX |
XXXX XXX XXXX |
$XXX,XXX |
| XXX XX, XXXX |
XXXXXX XXX XXXX |
$XXX,XXX |
| XXXXXXXX XXXX | XXX XX, XXXX | $262,000 XXX XXXX |
| XXXXXXXX XXXXXX | XXX XX, XXXX | $269,900 XXX XXXX |

Colborne School
Elementary: PublicSmithfield Public School
Elementary: PublicSt Paul Catholic Elementary School
Elementary: CatholicSpring Valley Public School
Elementary: PublicMurray Centennial Public School
Elementary: PublicBrighton Public School
Elementary: PublicÉcole secondaire publique Marc-Garneau
Secondary: PublicSt Paul Catholic Secondary School
Secondary: CatholicCampbellford District High School
Secondary: PublicTrenton High School
Secondary: PublicBayside Secondary School
Secondary: PublicEast Northumberland Secondary School
Secondary: Public

