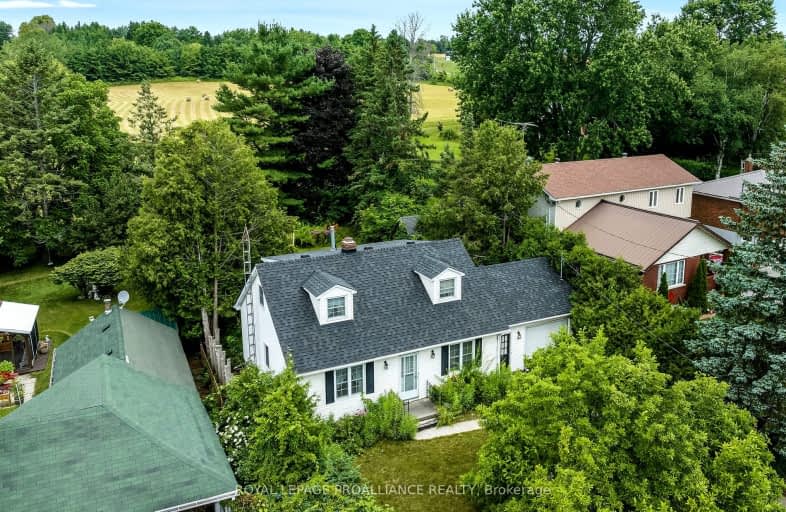Car-Dependent
- Almost all errands require a car.
22
/100
Somewhat Bikeable
- Most errands require a car.
35
/100

North Trenton Public School
Elementary: Public
12.37 km
Smithfield Public School
Elementary: Public
4.04 km
St Paul Catholic Elementary School
Elementary: Catholic
11.41 km
Spring Valley Public School
Elementary: Public
2.18 km
Murray Centennial Public School
Elementary: Public
10.26 km
Brighton Public School
Elementary: Public
0.86 km
École secondaire publique Marc-Garneau
Secondary: Public
15.44 km
St Paul Catholic Secondary School
Secondary: Catholic
11.35 km
Campbellford District High School
Secondary: Public
29.40 km
Trenton High School
Secondary: Public
11.95 km
Bayside Secondary School
Secondary: Public
21.56 km
East Northumberland Secondary School
Secondary: Public
0.66 km
-
King Edward Park
Elizabeth St, Brighton ON K0K 1H0 0.71km -
Friends of Presqu'ile Park
1 Bayshore Rd, Brighton ON K0K 1H0 1.02km -
Proctor Park Conservation Area
96 Young St, Brighton ON K0K 1H0 1.14km
-
Bitcoin Depot - Bitcoin ATM
13 Elizabeth St, Brighton ON K0K 1H0 1.1km -
TD Bank Financial Group
14 Main St, Brighton ON K0K 1H0 1.2km -
BMO Bank of Montreal
1 Main St, Brighton ON K0K 1H0 1.23km






