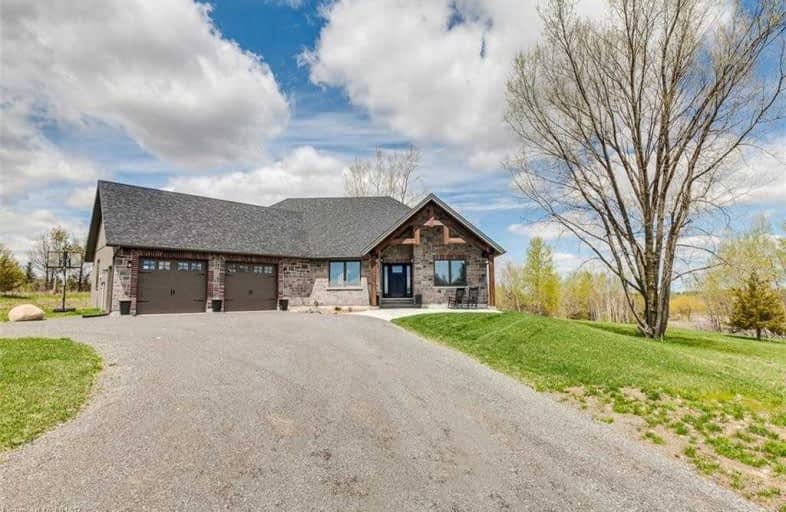
Colborne School
Elementary: Public
14.10 km
Smithfield Public School
Elementary: Public
8.01 km
Spring Valley Public School
Elementary: Public
4.63 km
Percy Centennial Public School
Elementary: Public
14.57 km
Murray Centennial Public School
Elementary: Public
12.12 km
Brighton Public School
Elementary: Public
7.06 km
École secondaire publique Marc-Garneau
Secondary: Public
17.08 km
St Paul Catholic Secondary School
Secondary: Catholic
13.58 km
Campbellford District High School
Secondary: Public
23.14 km
Trenton High School
Secondary: Public
14.06 km
Bayside Secondary School
Secondary: Public
23.33 km
East Northumberland Secondary School
Secondary: Public
6.92 km




