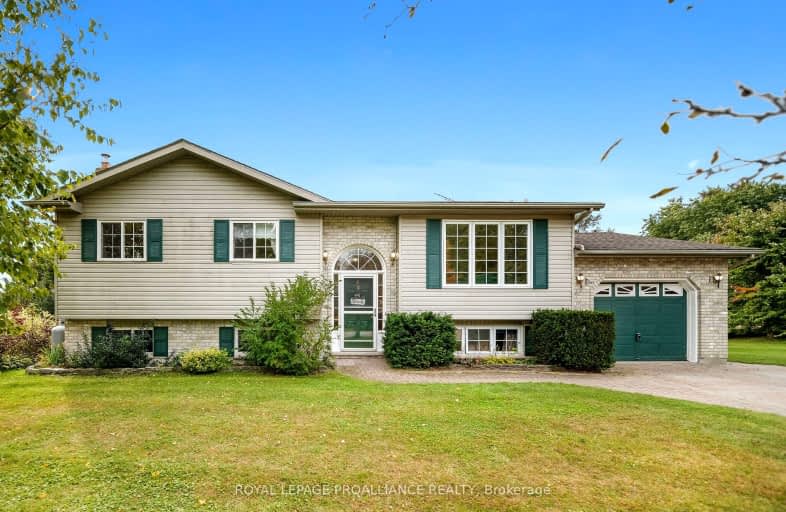Car-Dependent
- Almost all errands require a car.
0
/100
Somewhat Bikeable
- Almost all errands require a car.
22
/100

Colborne School
Elementary: Public
12.52 km
Smithfield Public School
Elementary: Public
8.12 km
Spring Valley Public School
Elementary: Public
3.90 km
Percy Centennial Public School
Elementary: Public
15.30 km
Northumberland Hills Public School
Elementary: Public
12.50 km
Brighton Public School
Elementary: Public
6.18 km
École secondaire publique Marc-Garneau
Secondary: Public
18.00 km
St Paul Catholic Secondary School
Secondary: Catholic
14.32 km
Campbellford District High School
Secondary: Public
24.53 km
Trenton High School
Secondary: Public
14.84 km
Bayside Secondary School
Secondary: Public
24.28 km
East Northumberland Secondary School
Secondary: Public
6.07 km


