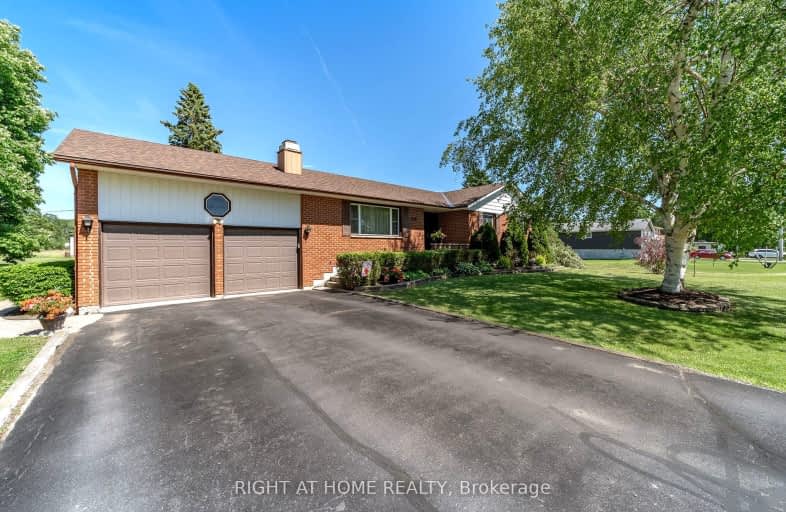Car-Dependent
- Almost all errands require a car.
13
/100
Somewhat Bikeable
- Most errands require a car.
44
/100

Colborne School
Elementary: Public
11.47 km
Smithfield Public School
Elementary: Public
6.46 km
St Paul Catholic Elementary School
Elementary: Catholic
13.69 km
Spring Valley Public School
Elementary: Public
4.20 km
Murray Centennial Public School
Elementary: Public
12.67 km
Brighton Public School
Elementary: Public
1.95 km
École secondaire publique Marc-Garneau
Secondary: Public
17.73 km
St Paul Catholic Secondary School
Secondary: Catholic
13.63 km
Campbellford District High School
Secondary: Public
31.68 km
Trenton High School
Secondary: Public
14.23 km
Bayside Secondary School
Secondary: Public
23.71 km
East Northumberland Secondary School
Secondary: Public
2.17 km
-
Memorial Park
Main St (Main & Proctor), Brighton ON 1.72km -
Friends of Presqu'ile Park
1 Bayshore Rd, Brighton ON K0K 1H0 1.89km -
King Edward Park
Elizabeth St, Brighton ON K0K 1H0 2.05km
-
RBC Royal Bank
75 Main St (Division St), Brighton ON K0K 1H0 1.71km -
CIBC
48 Main St, Brighton ON K0K 1H0 1.76km -
BMO Bank of Montreal
1 Main St, Brighton ON K0K 1H0 1.75km










