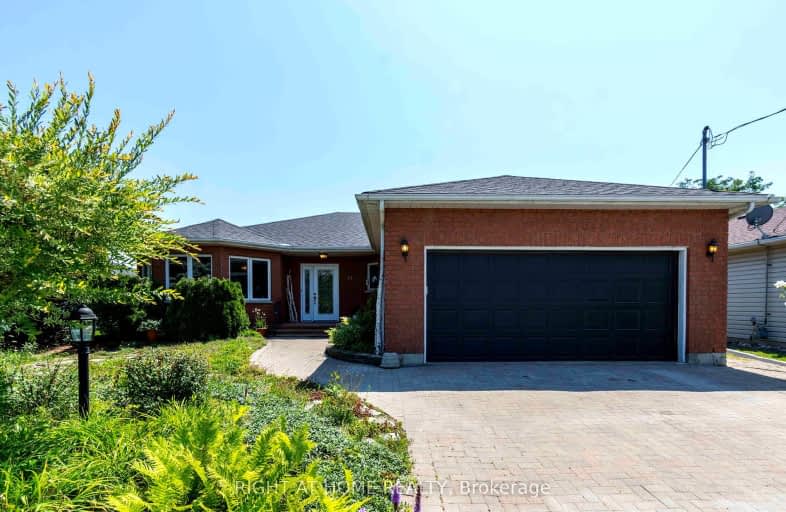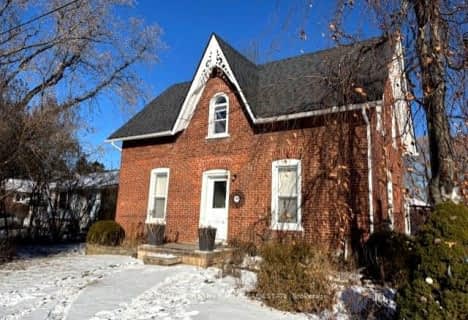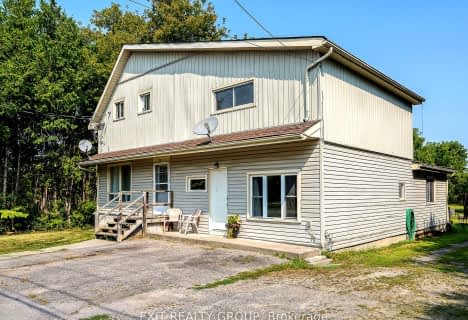Leased on Feb 05, 2025
Note: Property is not currently for sale or for rent.

-
Type: Detached
-
Style: Bungalow
-
Lease Term: 1 Year
-
Possession: No Data
-
All Inclusive: No Data
-
Lot Size: 66.01 x 119.88 Feet
-
Age: No Data
-
Days on Site: 46 Days
-
Added: Dec 20, 2024 (1 month on market)
-
Updated:
-
Last Checked: 2 months ago
-
MLS®#: X11898308
-
Listed By: Right at home realty
Nestled In A Quiet Neighbourhood Just Mins Away From The Shores Of Lake Ontario & Presqui'le Park. Over 1800 Sq.Ft Of Well-Appointed Living Space That Includes Formal Living And Dining Rooms. The Open-Concept Kitchen Leads Into A Family Room With Breakfast Nook. Oversized Sunroom Fills With Natural Light That Radiates Through The Main Floor Creating An Extension Of Indoor/Outdoor Living. In The Lower Level You'll Find A Massive Rec Room, Recently Renovated Bathroom, Additional Bedroom And Ample Space For Storage Plus A Workshop. The Home Will Be Professionally Deep Cleaned And Ready For New Tenants in January. Minimum 1Yr Lease. All Utilities Are Extra And The Sole Responsibility Of The Tenants.
Extras
Refrigerator, Stove, Dishwasher, Washer And Dryer are all included.
Property Details
Facts for 17 Stephen Street, Brighton
Status
Days on Market: 46
Last Status: Leased
Sold Date: Feb 04, 2025
Closed Date: Feb 07, 2025
Expiry Date: Mar 31, 2025
Sold Price: $2,985
Unavailable Date: Feb 05, 2025
Input Date: Dec 20, 2024
Prior LSC: Listing with no contract changes
Property
Status: Lease
Property Type: Detached
Style: Bungalow
Area: Brighton
Community: Brighton
Inside
Bedrooms: 3
Bedrooms Plus: 1
Bathrooms: 3
Kitchens: 1
Rooms: 9
Den/Family Room: Yes
Air Conditioning: Central Air
Fireplace: Yes
Laundry Level: Main
Central Vacuum: N
Washrooms: 3
Utilities
Electricity: Yes
Gas: Yes
Cable: Available
Telephone: Available
Building
Basement: Finished
Heat Type: Forced Air
Heat Source: Gas
Exterior: Brick Front
Private Entrance: Y
Water Supply: Municipal
Special Designation: Unknown
Other Structures: Garden Shed
Retirement: N
Parking
Driveway: Pvt Double
Garage Spaces: 2
Garage Type: Built-In
Covered Parking Spaces: 4
Total Parking Spaces: 6
Land
Cross Street: Prince Edward S. to
Municipality District: Brighton
Fronting On: South
Parcel Number: 511660793
Pool: None
Sewer: Sewers
Lot Depth: 119.88 Feet
Lot Frontage: 66.01 Feet
Payment Frequency: Monthly
Rooms
Room details for 17 Stephen Street, Brighton
| Type | Dimensions | Description |
|---|---|---|
| Living Main | 4.06 x 4.52 | |
| Dining Main | 3.05 x 3.15 | |
| Family Main | 4.27 x 4.42 | |
| Kitchen Main | 3.20 x 3.66 | |
| Sunroom Main | 4.27 x 4.47 | |
| Prim Bdrm Main | 3.66 x 4.32 | 3 Pc Ensuite |
| 2nd Br Main | 3.05 x 3.14 | |
| 3rd Br Main | 3.71 x 3.66 | |
| Laundry Main | 2.72 x 3.10 | |
| Rec Bsmt | 4.06 x 10.52 | |
| 4th Br Bsmt | 3.53 x 4.06 | |
| Workshop Bsmt | - |
| XXXXXXXX | XXX XX, XXXX |
XXXXXX XXX XXXX |
$X,XXX |
| XXX XX, XXXX |
XXXXXX XXX XXXX |
$X,XXX | |
| XXXXXXXX | XXX XX, XXXX |
XXXX XXX XXXX |
$XXX,XXX |
| XXX XX, XXXX |
XXXXXX XXX XXXX |
$XXX,XXX | |
| XXXXXXXX | XXX XX, XXXX |
XXXXXXXX XXX XXXX |
|
| XXX XX, XXXX |
XXXXXX XXX XXXX |
$XXX,XXX | |
| XXXXXXXX | XXX XX, XXXX |
XXXXXX XXX XXXX |
$X,XXX |
| XXX XX, XXXX |
XXXXXX XXX XXXX |
$X,XXX | |
| XXXXXXXX | XXX XX, XXXX |
XXXX XXX XXXX |
$XXX,XXX |
| XXX XX, XXXX |
XXXXXX XXX XXXX |
$XXX,XXX | |
| XXXXXXXX | XXX XX, XXXX |
XXXXXX XXX XXXX |
$X,XXX |
| XXX XX, XXXX |
XXXXXX XXX XXXX |
$X,XXX | |
| XXXXXXXX | XXX XX, XXXX |
XXXX XXX XXXX |
$XXX,XXX |
| XXX XX, XXXX |
XXXXXX XXX XXXX |
$XXX,XXX |
| XXXXXXXX XXXXXX | XXX XX, XXXX | $2,985 XXX XXXX |
| XXXXXXXX XXXXXX | XXX XX, XXXX | $3,000 XXX XXXX |
| XXXXXXXX XXXX | XXX XX, XXXX | $260,000 XXX XXXX |
| XXXXXXXX XXXXXX | XXX XX, XXXX | $269,900 XXX XXXX |
| XXXXXXXX XXXXXXXX | XXX XX, XXXX | XXX XXXX |
| XXXXXXXX XXXXXX | XXX XX, XXXX | $289,900 XXX XXXX |
| XXXXXXXX XXXXXX | XXX XX, XXXX | $2,700 XXX XXXX |
| XXXXXXXX XXXXXX | XXX XX, XXXX | $2,700 XXX XXXX |
| XXXXXXXX XXXX | XXX XX, XXXX | $675,000 XXX XXXX |
| XXXXXXXX XXXXXX | XXX XX, XXXX | $589,000 XXX XXXX |
| XXXXXXXX XXXXXX | XXX XX, XXXX | $2,700 XXX XXXX |
| XXXXXXXX XXXXXX | XXX XX, XXXX | $2,700 XXX XXXX |
| XXXXXXXX XXXX | XXX XX, XXXX | $675,000 XXX XXXX |
| XXXXXXXX XXXXXX | XXX XX, XXXX | $589,000 XXX XXXX |
Car-Dependent
- Almost all errands require a car.
Somewhat Bikeable
- Most errands require a car.

North Trenton Public School
Elementary: PublicSmithfield Public School
Elementary: PublicSt Paul Catholic Elementary School
Elementary: CatholicSpring Valley Public School
Elementary: PublicMurray Centennial Public School
Elementary: PublicBrighton Public School
Elementary: PublicÉcole secondaire publique Marc-Garneau
Secondary: PublicSt Paul Catholic Secondary School
Secondary: CatholicCampbellford District High School
Secondary: PublicTrenton High School
Secondary: PublicBayside Secondary School
Secondary: PublicEast Northumberland Secondary School
Secondary: Public- 3 bath
- 5 bed
195 Prince Edward Street, Brighton, Ontario • K0K 1H0 • Brighton
- 2 bath
- 3 bed
A- Prince Edward Street, Brighton, Ontario • K0K 1H0 • Brighton




