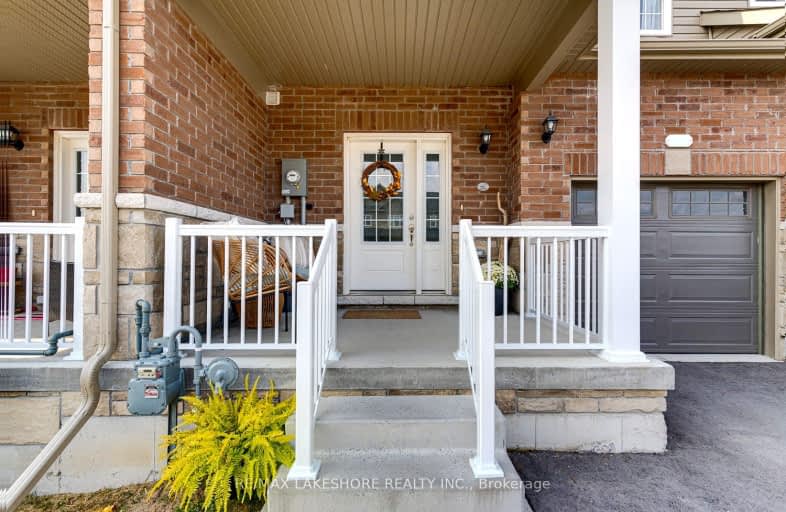Car-Dependent
- Almost all errands require a car.
16
/100
Somewhat Bikeable
- Most errands require a car.
38
/100

Colborne School
Elementary: Public
10.77 km
Smithfield Public School
Elementary: Public
6.68 km
St Paul Catholic Elementary School
Elementary: Catholic
14.05 km
Spring Valley Public School
Elementary: Public
3.30 km
Murray Centennial Public School
Elementary: Public
12.92 km
Brighton Public School
Elementary: Public
1.82 km
École secondaire publique Marc-Garneau
Secondary: Public
18.08 km
St Paul Catholic Secondary School
Secondary: Catholic
13.99 km
Campbellford District High School
Secondary: Public
30.55 km
Trenton High School
Secondary: Public
14.59 km
Bayside Secondary School
Secondary: Public
24.18 km
East Northumberland Secondary School
Secondary: Public
2.01 km
-
Memorial Park
Main St (Main & Proctor), Brighton ON 1.33km -
Friends of Presqu'ile Park
1 Bayshore Rd, Brighton ON K0K 1H0 1.64km -
Proctor Park Conservation Area
96 Young St, Brighton ON K0K 1H0 1.67km
-
CIBC
48 Main St, Brighton ON K0K 1H0 1.37km -
BMO Bank of Montreal
1 Main St, Brighton ON K0K 1H0 1.43km -
TD Bank Financial Group
14 Main St, Brighton ON K0K 1H0 1.46km


